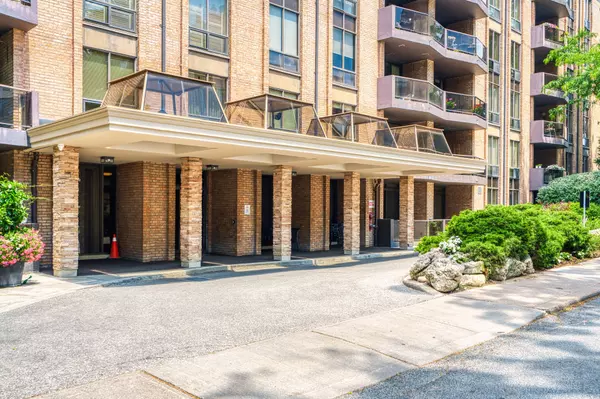$1,325,000
$1,395,000
5.0%For more information regarding the value of a property, please contact us for a free consultation.
2 Beds
2 Baths
SOLD DATE : 10/10/2025
Key Details
Sold Price $1,325,000
Property Type Condo
Sub Type Condo Apartment
Listing Status Sold
Purchase Type For Sale
Approx. Sqft 1000-1199
Subdivision Forest Hill South
MLS Listing ID C12271051
Sold Date 10/10/25
Style Apartment
Bedrooms 2
HOA Fees $2,196
Annual Tax Amount $4,622
Tax Year 2025
Property Sub-Type Condo Apartment
Property Description
Welcome to The Lonsdale House in prestigious Forest Hill Village - a rarely available, beautifully and recently renovated 2-bedroom, 2-bathroom suite in an elegant 6-storey boutique building tucked away on a quiet, tree-lined cul-de-sac. This bright, south-facing unit features floor-to-ceiling windows, hardwood flooring throughout, and serene treetop views from the living space. The modern white kitchen is equipped with quartz countertops, stainless steel appliances, and a sleek range hood. Both bathrooms have been stylishly updated with contemporary finishes.Located just steps from the vibrant shops, cafes, and restaurants along Spadina Road, the St. Clair West subway station, and the scenic Cedarvale Ravine and parkette behind the building, this home offers the perfect balance of tranquility and convenience. The well-managed building boasts exceptional amenities, including an indoor pool, fitness centre, sauna, rooftop garden terrace, 24-hour concierge, party/meeting room, and visitor parking. With only 84 units, residents enjoy a strong sense of community and privacy. The unit also comes with one parking space and a locker, making this a perfect blend of luxury, location, and lifestyle in one of Torontos most desirable neighbourhoods.
Location
Province ON
County Toronto
Community Forest Hill South
Area Toronto
Rooms
Family Room No
Basement None
Kitchen 1
Interior
Interior Features Other
Cooling Central Air
Laundry Ensuite
Exterior
Garage Spaces 1.0
Exposure South
Total Parking Spaces 1
Balcony Open
Building
Locker Exclusive
Others
Senior Community Yes
Pets Allowed Restricted
Read Less Info
Want to know what your home might be worth? Contact us for a FREE valuation!

Our team is ready to help you sell your home for the highest possible price ASAP

We know the real estate landscape, the best neighbourhoods, and how to build the best relationships. We’re committed to delivering exceptional service based on years of industry expertise and the heartfelt desire to get it right.






