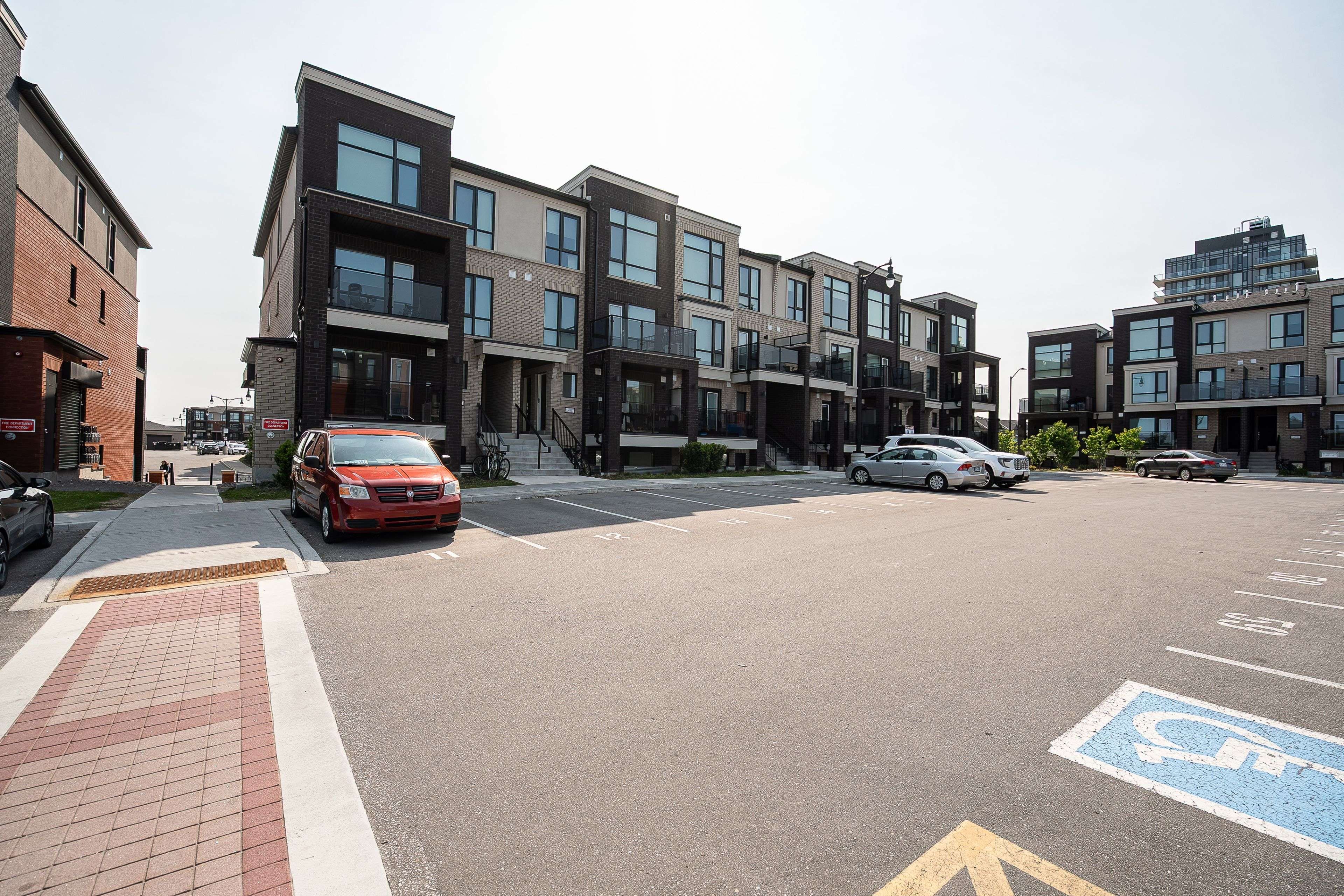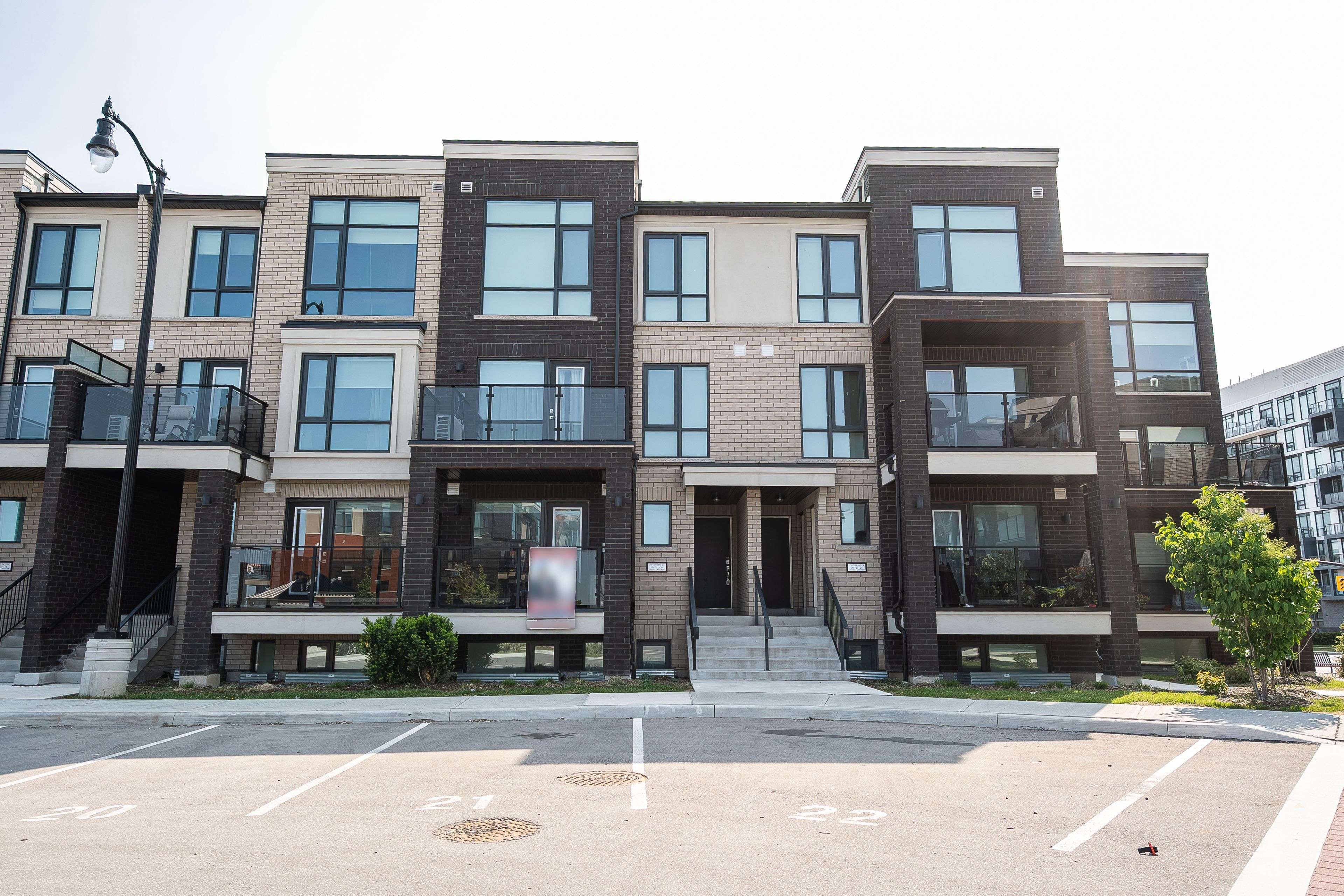$585,000
$499,900
17.0%For more information regarding the value of a property, please contact us for a free consultation.
2 Beds
2 Baths
SOLD DATE : 07/17/2025
Key Details
Sold Price $585,000
Property Type Condo
Sub Type Condo Townhouse
Listing Status Sold
Purchase Type For Sale
Approx. Sqft 900-999
Subdivision Northwest Brampton
MLS Listing ID W12191064
Sold Date 07/17/25
Style Stacked Townhouse
Bedrooms 2
HOA Fees $233
Annual Tax Amount $3,575
Tax Year 2024
Property Sub-Type Condo Townhouse
Property Description
Welcome to this fully upgraded 2 bed, 2 bath condo townhouse, offering the perfect blend of modern living and convenience! Located on one level, this spacious unit boasts a private balcony, ideal for outdoor relaxation and entertainment. Inside, you'll find a never lived home with numerous upgrades throughout, creating a move-in ready space that is both stylish and functional. The open-concept living area is flooded with natural light, and the modern kitchen is equipped with premium finishes and stainless steel appliances. Both bedrooms are generously sized, with the primary suite offering a luxurious ensuite bathroom. Two Full Washrooms In This Unit! With easy access to nearby amenities, public transit, and local parks, this home is perfect for first-time buyers, down-sizers, or anyone seeking a low-maintenance lifestyle in a vibrant community. Don't miss out on this incredible opportunity to own a condo townhouse that truly has it all! Location Location Location! Close to Mount Pleasant Go Station, Public Transit, Grocery, Banks, Shopping, Trails, Schools, Trails, & Much More.
Location
Province ON
County Peel
Community Northwest Brampton
Area Peel
Rooms
Family Room Yes
Basement None
Kitchen 1
Interior
Interior Features Other
Cooling Central Air
Laundry In-Suite Laundry
Exterior
Parking Features Surface
Exposure North
Total Parking Spaces 1
Balcony Open
Building
Locker None
Others
Senior Community No
Pets Allowed Restricted
Read Less Info
Want to know what your home might be worth? Contact us for a FREE valuation!

Our team is ready to help you sell your home for the highest possible price ASAP
We know the real estate landscape, the best neighbourhoods, and how to build the best relationships. We’re committed to delivering exceptional service based on years of industry expertise and the heartfelt desire to get it right.






