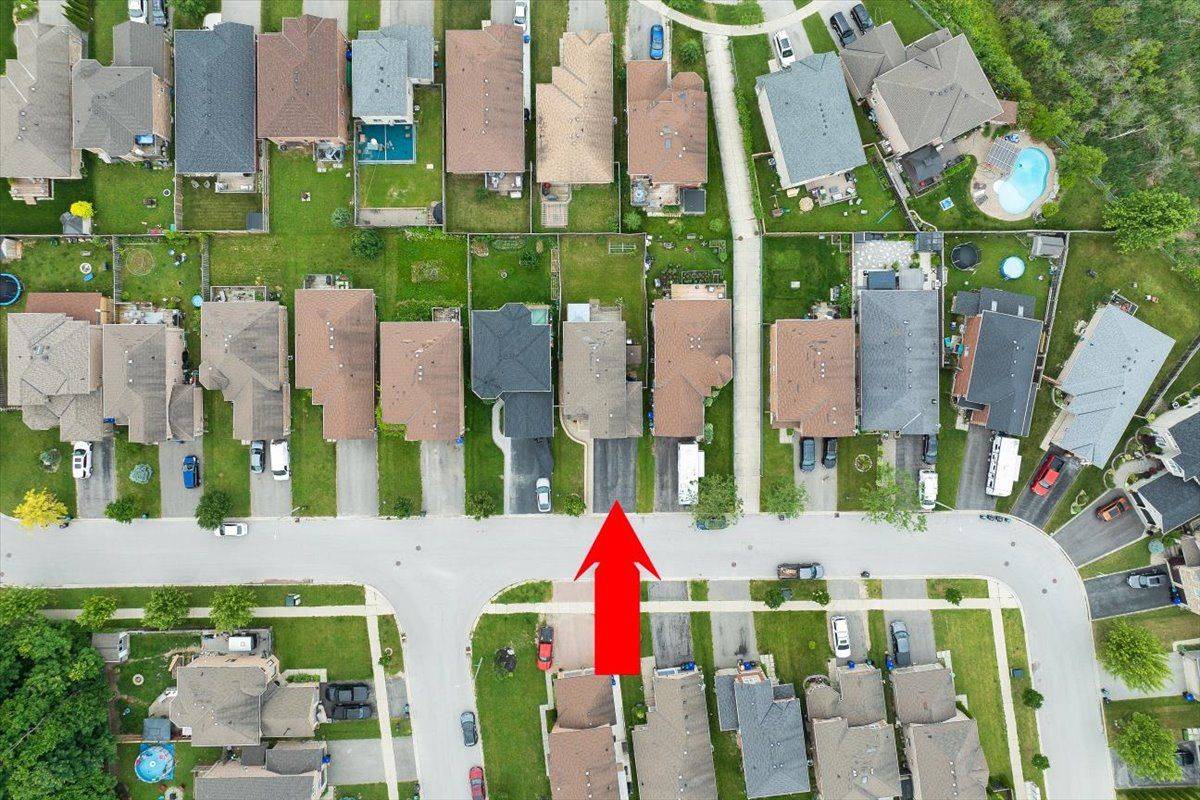$838,000
$899,000
6.8%For more information regarding the value of a property, please contact us for a free consultation.
4 Beds
4 Baths
SOLD DATE : 07/14/2025
Key Details
Sold Price $838,000
Property Type Single Family Home
Sub Type Detached
Listing Status Sold
Purchase Type For Sale
Approx. Sqft 1500-2000
Subdivision Alcona
MLS Listing ID N12147213
Sold Date 07/14/25
Style 2-Storey
Bedrooms 4
Building Age 6-15
Annual Tax Amount $4,554
Tax Year 2024
Property Sub-Type Detached
Property Description
Welcome To This Beautiful Home Nestled In A Coveted & Family-friendly Community. With 1,867Sqft (Not Including Finished Basement) & An Open Concept Design, This Stunning Home Boasts Four Bedrooms, Including A Master Suite With 3 Pcs. Ensuite Bathroom & W/I Closet, 4 Bathrooms, Dining & Living & A Large Finished Basement For Your Entertainment. As You Step Inside, Upgrades Like Quartz Countertops In The Kitchen & Bathrooms Catch Your Eye Showcasing The Pride Of Ownership Evident Throughout. The Kitchen Itself Is A Dream, Whether You're A Busy-day Family Or A Passionate Chef, While The Adjoining Dining Room & Open Living Space Make Entertaining A Breeze. Step Outside To Your Fully Fenced Backyard, Complete With A Spacious Deck & Gazebo, Perfect For Hosting Gatherings Or Simply Relaxing In The Shade. With garage Entry From The Unit & Proximity To Lake Simcoe, Hwy 400, Shopping, 10 Minutes To Barrie & The Proposed GO Station, This Immaculately Kept Home Is An Opportunity Not To Be Missed.
Location
Province ON
County Simcoe
Community Alcona
Area Simcoe
Rooms
Family Room No
Basement Finished, Full
Kitchen 1
Interior
Interior Features Central Vacuum
Cooling Central Air
Exterior
Parking Features Private
Garage Spaces 2.0
Pool None
Roof Type Shingles
Lot Frontage 39.37
Lot Depth 109.91
Total Parking Spaces 6
Building
Foundation Concrete
Others
Senior Community Yes
Read Less Info
Want to know what your home might be worth? Contact us for a FREE valuation!

Our team is ready to help you sell your home for the highest possible price ASAP
We know the real estate landscape, the best neighbourhoods, and how to build the best relationships. We’re committed to delivering exceptional service based on years of industry expertise and the heartfelt desire to get it right.






