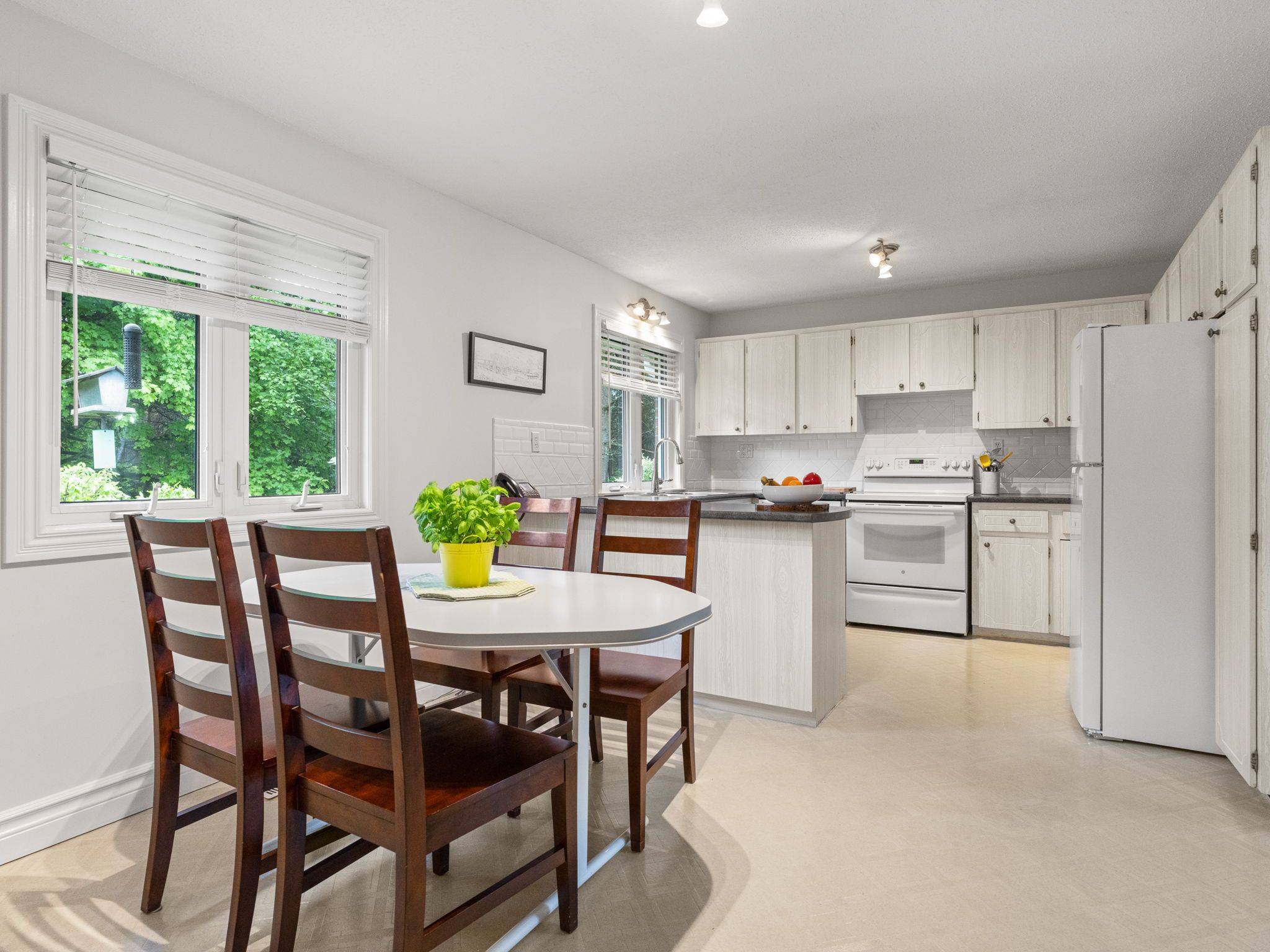$1,100,000
$1,199,000
8.3%For more information regarding the value of a property, please contact us for a free consultation.
3 Beds
3 Baths
5 Acres Lot
SOLD DATE : 07/12/2025
Key Details
Sold Price $1,100,000
Property Type Single Family Home
Sub Type Detached
Listing Status Sold
Purchase Type For Sale
Approx. Sqft 1500-2000
Subdivision Rural Hamilton
MLS Listing ID X12184925
Sold Date 07/12/25
Style Bungalow
Bedrooms 3
Building Age 51-99
Annual Tax Amount $5,558
Tax Year 2025
Lot Size 5.000 Acres
Property Sub-Type Detached
Property Description
Lovingly owned by the same family for over 50 years, this solid brick bungalow is a true testament to pride of ownership. Set on a beautifully private 6-acre lot just minutes from Cobourg, this property offers the best of country living with easy access to town amenities.Step outside and be amazed by the incredible landscaping. Lush perennial gardens, manicured lawns, mature trees, and a tranquil pond that attracts all kinds of wildlife. The walkout basement leads to a sparkling in-ground pool, perfectly framed by the natural beauty that surrounds it.Inside, the home offers 3 bedrooms, 3 bathrooms, and a warm, well-kept layout ideal for family life or entertaining. A detached 2-car garage adds practicality, and the peaceful, quiet country road makes this a true retreat. From the blooms to the brickwork, every inch of this property tells a story of dedication and love. If you're looking for a home where the yard is more than just a yard, this one is a must-see.
Location
Province ON
County Northumberland
Community Rural Hamilton
Area Northumberland
Rooms
Family Room No
Basement Finished with Walk-Out
Kitchen 1
Interior
Interior Features Auto Garage Door Remote, Central Vacuum, Primary Bedroom - Main Floor, Water Heater Owned
Cooling Central Air
Fireplaces Number 1
Fireplaces Type Propane
Exterior
Exterior Feature Landscaped, Privacy, Private Pond
Parking Features Private Double
Garage Spaces 2.0
Pool Inground
View Forest, Trees/Woods, Garden
Roof Type Asphalt Shingle
Total Parking Spaces 8
Building
Foundation Poured Concrete
Others
Senior Community Yes
Read Less Info
Want to know what your home might be worth? Contact us for a FREE valuation!

Our team is ready to help you sell your home for the highest possible price ASAP
We know the real estate landscape, the best neighbourhoods, and how to build the best relationships. We’re committed to delivering exceptional service based on years of industry expertise and the heartfelt desire to get it right.






