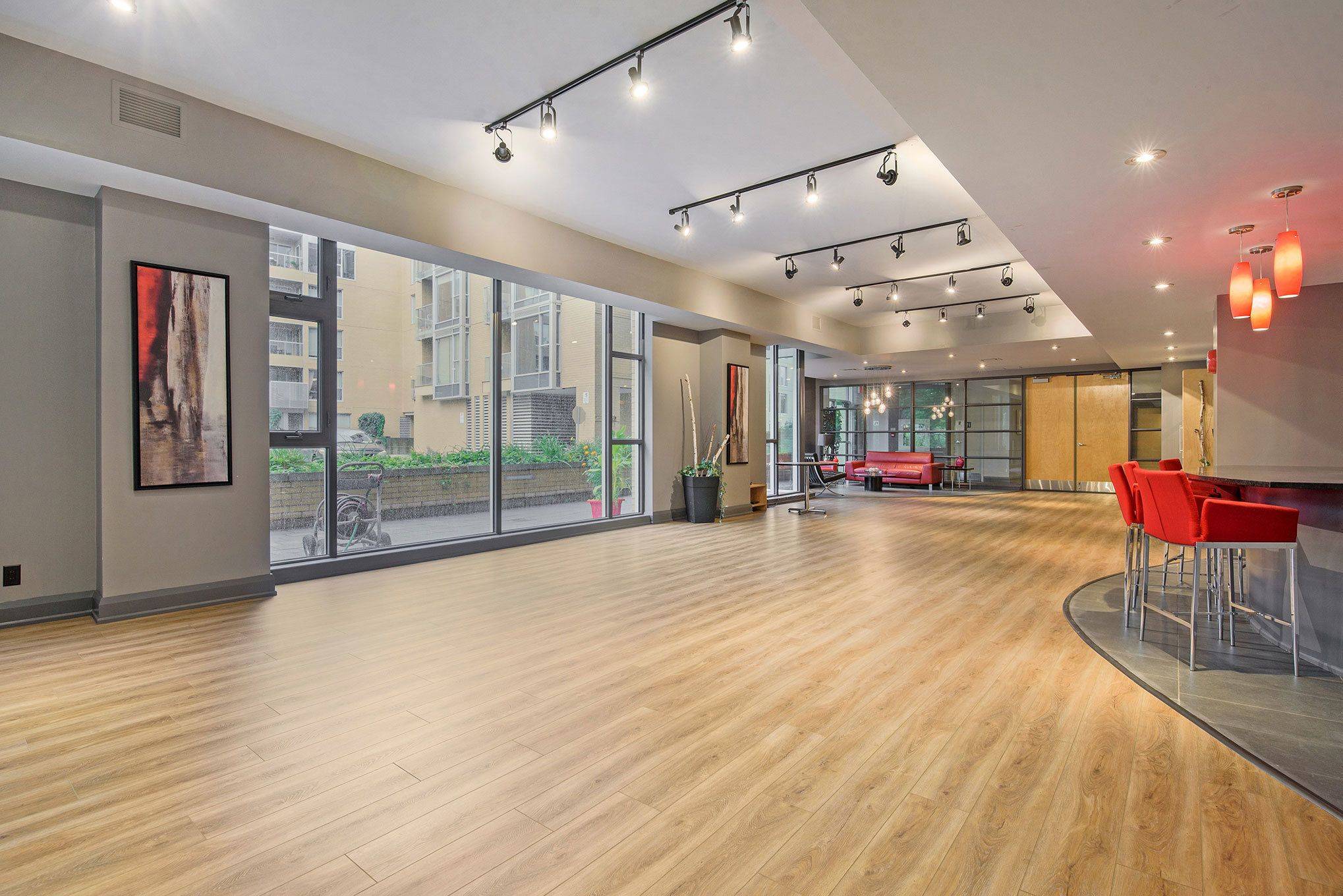$773,000
$799,900
3.4%For more information regarding the value of a property, please contact us for a free consultation.
2 Beds
2 Baths
SOLD DATE : 06/23/2025
Key Details
Sold Price $773,000
Property Type Condo
Sub Type Condo Apartment
Listing Status Sold
Purchase Type For Sale
Approx. Sqft 1000-1199
Subdivision 4204 - West Centre Town
MLS Listing ID X12180923
Sold Date 06/23/25
Style Apartment
Bedrooms 2
HOA Fees $854
Building Age 11-15
Annual Tax Amount $5,351
Tax Year 2024
Property Sub-Type Condo Apartment
Property Description
With spectacular views overlooking the Ottawa River + Parliament this impeccably maintained 2 bed, 2 bath condo located in the sought-after neighborhood of LeBreton Flats is perfect for those wanting to be surrounded by nature while living in the heart of downtown! New luxury vinyl flows throughout the unit, while natural light radiates through the floor-to-ceiling windows equipped with custom electric blinds. The sunlit kitchen with granite countertops, S/S appliances and a large island opens to the sunlit living/dining area. Both bedrooms are spacious with the primary offering a 5-piece ensuite, walk-in closet and private balcony, the perfect place to relax. This Leed Certified Eco friendly building comes with great amenities including a party room, gym, sauna, rooftop patio, and bike room. Enjoy being just a short walking distance to LRT, the War Museum, bike trails, downtown, Place du Portage, and Little Italy. Unit comes with 1 EXTRA LARGE Parking space.
Location
Province ON
County Ottawa
Community 4204 - West Centre Town
Area Ottawa
Zoning Residential Condo
Rooms
Family Room No
Basement None
Kitchen 1
Interior
Interior Features Primary Bedroom - Main Floor
Cooling Central Air
Laundry Laundry Closet
Exterior
Parking Features Underground
Garage Spaces 1.0
Amenities Available Exercise Room, Party Room/Meeting Room, Rooftop Deck/Garden, Sauna, Visitor Parking
View River, Park/Greenbelt, City
Roof Type Unknown
Exposure North East
Total Parking Spaces 1
Balcony Open
Building
Foundation Poured Concrete
Locker Exclusive
Others
Senior Community No
Security Features Concierge/Security
Pets Allowed Restricted
Read Less Info
Want to know what your home might be worth? Contact us for a FREE valuation!

Our team is ready to help you sell your home for the highest possible price ASAP
We know the real estate landscape, the best neighbourhoods, and how to build the best relationships. We’re committed to delivering exceptional service based on years of industry expertise and the heartfelt desire to get it right.






