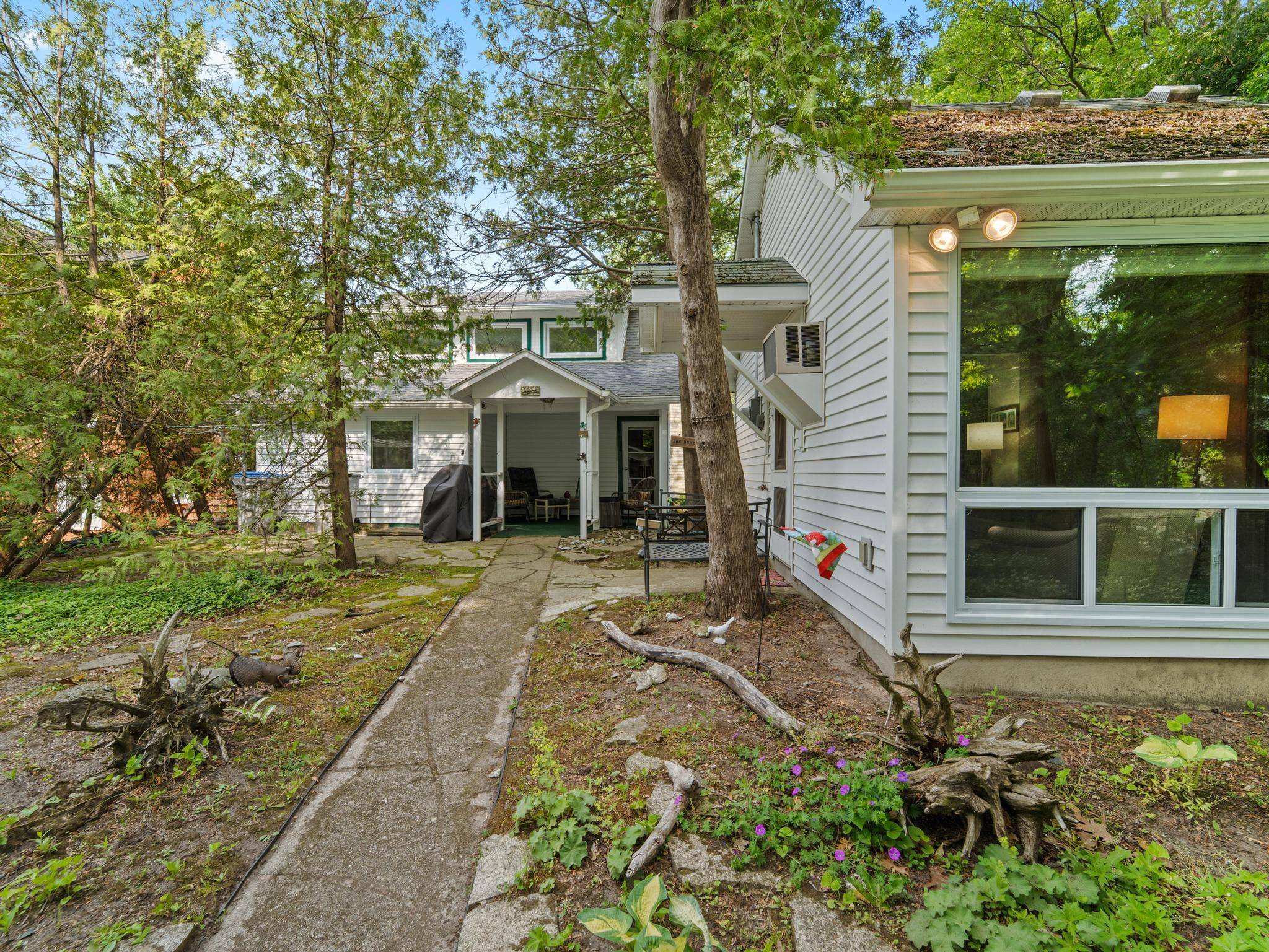$2,100,000
$2,099,000
For more information regarding the value of a property, please contact us for a free consultation.
7 Beds
2 Baths
SOLD DATE : 06/20/2025
Key Details
Sold Price $2,100,000
Property Type Single Family Home
Sub Type Detached
Listing Status Sold
Purchase Type For Sale
Approx. Sqft 1100-1500
Subdivision Stephen
MLS Listing ID X12221020
Sold Date 06/20/25
Style 2-Storey
Bedrooms 7
Annual Tax Amount $11,905
Tax Year 2025
Property Sub-Type Detached
Property Description
Rare Lakefront Opportunity! This charming cottage-style home, complete with a separate 2-bedroom Bunkie, and car port with storage is tucked away in the quiet, gated community of Oakwood Park, situated behind a picturesque 9-hole golf course. Enjoy year-round, unobstructed views of world-class sunsets over the lake from this serene retreat. The main cottage features 5 bedrooms four on the upper level and one on the main floor. The kitchen was updated in 2010 and opens to a spacious great room with a wall of windows (replaced in 2006) that flood the space with natural light and panoramic lake views. The home is efficiently heated with propane on a thermostat. The Bunkie includes two bedrooms, a cozy sitting area, a kitchen, and a 3-piece bathroom, and is warmed by electric baseboard heating. Step outside and stroll across the beautifully maintained yard to a stunning, sandy lakefront pathway just a few steps from the beach. This unique property combines privacy, charm, and unbeatable views in one exceptional package. Septic replaced in 2008 when Bunkie was totally redesigned and renovated. It was pumped in 2024. New roof in 2023.
Location
Province ON
County Huron
Community Stephen
Area Huron
Zoning RC1-2
Body of Water Lake Huron
Rooms
Family Room No
Basement Crawl Space
Kitchen 2
Interior
Interior Features Water Heater Owned, Guest Accommodations, Primary Bedroom - Main Floor, Propane Tank
Cooling None
Fireplaces Number 1
Fireplaces Type Wood
Exterior
Exterior Feature Privacy, Security Gate
Garage Spaces 2.0
Pool None
Waterfront Description Beach Front,Waterfront-Deeded
View Lake, Beach
Roof Type Asphalt Shingle
Road Frontage Private Road
Lot Frontage 56.56
Lot Depth 203.39
Total Parking Spaces 4
Building
Foundation Unknown
Others
Senior Community Yes
ParcelsYN No
Read Less Info
Want to know what your home might be worth? Contact us for a FREE valuation!

Our team is ready to help you sell your home for the highest possible price ASAP
We know the real estate landscape, the best neighbourhoods, and how to build the best relationships. We’re committed to delivering exceptional service based on years of industry expertise and the heartfelt desire to get it right.






