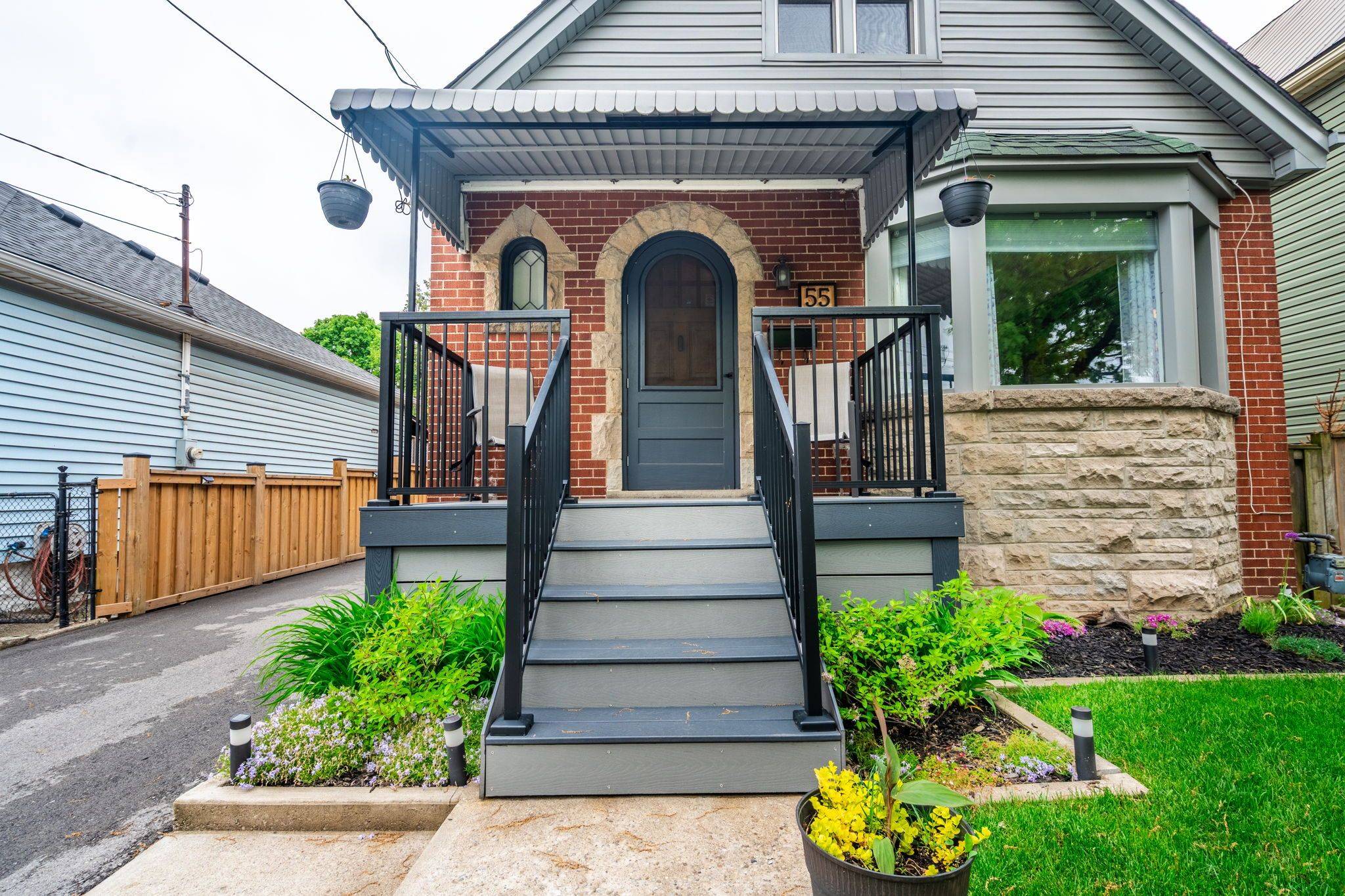$595,000
$599,900
0.8%For more information regarding the value of a property, please contact us for a free consultation.
3 Beds
2 Baths
SOLD DATE : 06/13/2025
Key Details
Sold Price $595,000
Property Type Single Family Home
Sub Type Detached
Listing Status Sold
Purchase Type For Sale
Approx. Sqft 1100-1500
Subdivision Homeside
MLS Listing ID X12191791
Sold Date 06/13/25
Style 1 1/2 Storey
Bedrooms 3
Building Age 51-99
Annual Tax Amount $3,632
Tax Year 2025
Property Sub-Type Detached
Property Description
Fully renovated 3-bed, 1.5-bath home in a family-friendly neighbourhood! Main floor reconfigured to feature a stunning new kitchen at the back of the home with new appliances and gas line for a gas stove. Main floor bedroom includes new walk-in closet. Additional upgrades: new front deck, siding, driveway with fence/gate, side door, baseboards, trim, stair treads, light fixtures, and flooring throughout. New full bathroom on main, plus a 2-piece added upstairs. Plumbing updated throughout with new 3/4" water main. Electrical and gas line work completed on main floor. New water heater, cleaned ducts, and furnace updated with new parts. Detached garage and spacious yard with enclosed raised garden beds. Convenient location close to shops, transit, and highway access. Move-in ready!
Location
Province ON
County Hamilton
Community Homeside
Area Hamilton
Rooms
Family Room No
Basement Separate Entrance, Full
Kitchen 1
Interior
Interior Features Carpet Free, In-Law Capability, Primary Bedroom - Main Floor, Water Heater, Water Meter
Cooling Central Air
Exterior
Parking Features Private
Garage Spaces 1.0
Pool None
Roof Type Asphalt Shingle
Lot Frontage 35.07
Lot Depth 100.25
Total Parking Spaces 5
Building
Foundation Concrete Block
Others
Senior Community Yes
Read Less Info
Want to know what your home might be worth? Contact us for a FREE valuation!

Our team is ready to help you sell your home for the highest possible price ASAP
We know the real estate landscape, the best neighbourhoods, and how to build the best relationships. We’re committed to delivering exceptional service based on years of industry expertise and the heartfelt desire to get it right.






