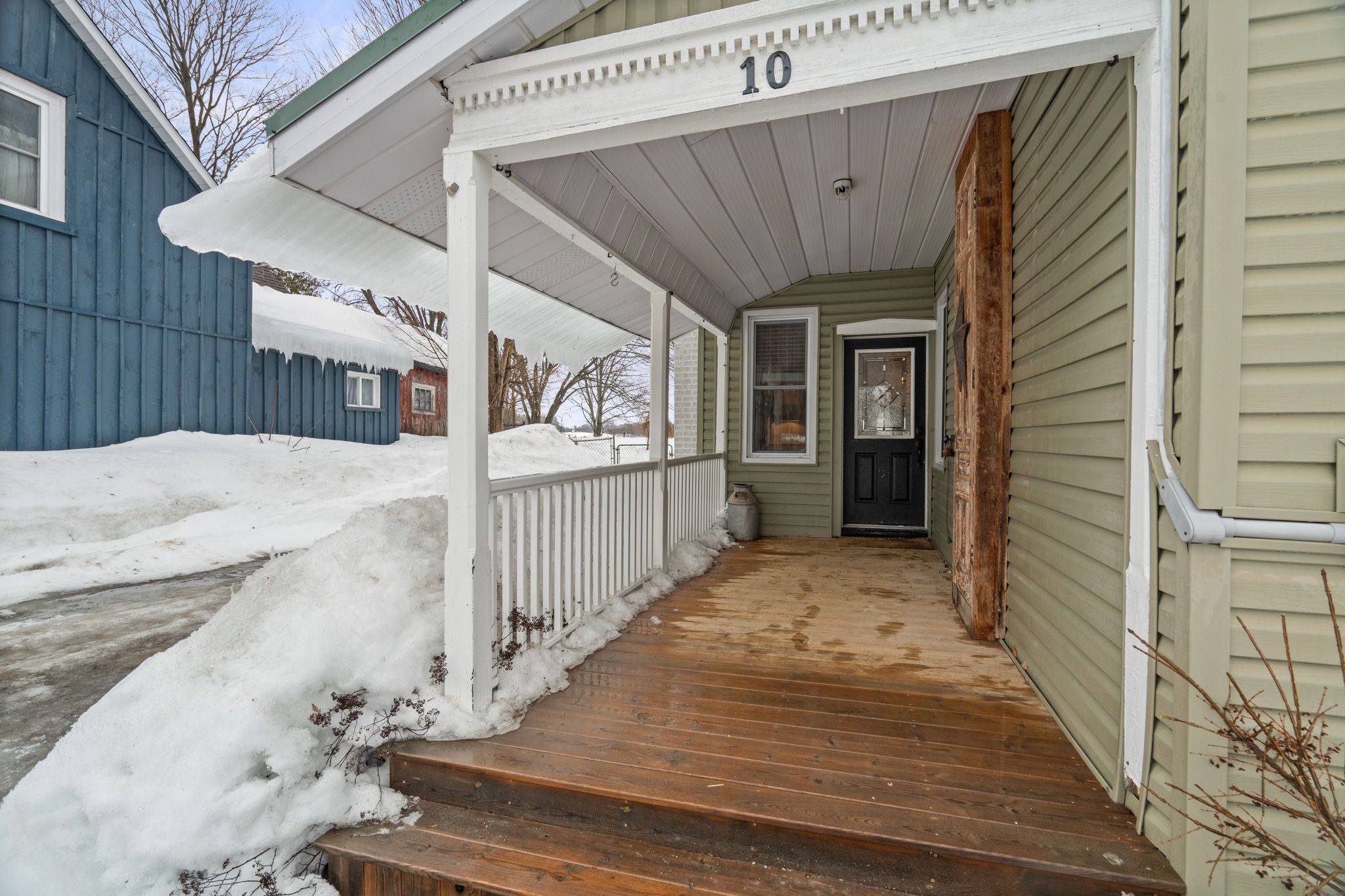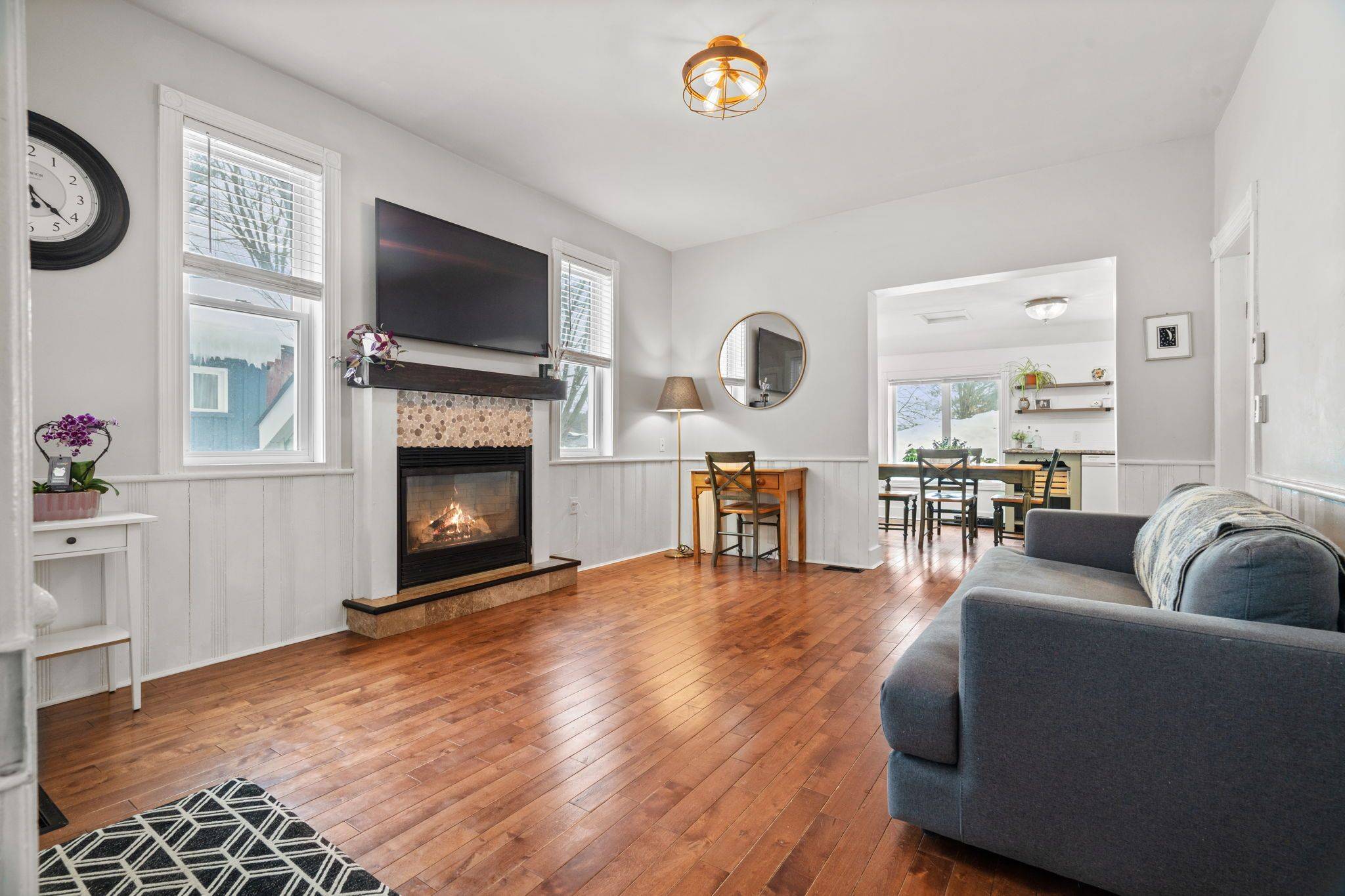$614,900
$614,900
For more information regarding the value of a property, please contact us for a free consultation.
3 Beds
2 Baths
SOLD DATE : 03/31/2025
Key Details
Sold Price $614,900
Property Type Single Family Home
Sub Type Detached
Listing Status Sold
Purchase Type For Sale
Approx. Sqft 1500-2000
Subdivision Hillsdale
MLS Listing ID S12005250
Sold Date 03/31/25
Style 2-Storey
Bedrooms 3
Building Age 100+
Annual Tax Amount $2,561
Tax Year 2024
Property Sub-Type Detached
Property Description
Nestled in the charming community of Hillsdale, this beautifully updated century home blends character with modern updates, sitting on an impressive 50 ft x 214.5 ft lot with plenty of outdoor space to enjoy. Step inside to a bright and spacious family room with gas fireplace, perfect for relaxing or entertaining. Adjacent to it is a cozy living room flooded with natural light, adding warmth and character to the home. The main-floor den is currently used as a playroom but, with a two-piece bathroom nearby, could easily function as a third bedroom or home office. The inviting eat-in kitchen is the heart of the home, offering a welcoming space for meals and gatherings, with a walkout to the expansive backyard. Outside, you'll find a massive barn-style shed, perfect for all your storage needs, along with a new front porch and a paved driveway for added curb appeal.Upstairs, you'll find two oversized bedrooms with new luxury vinyl flooring, offering plenty of space and natural light. The updated main bathroom is a true retreat, featuring a soaker tub, stand-alone shower, and modern vanity ideal for relaxation.Notable updates include a new high-efficiency gas furnace (2017), owned gas hot water heater(2017), roof (2015), majority of windows upgraded (2011), updated electrical, and more.This home is the perfect blend of charm, space, and modern updates ready for its next owners to love! Whether you're looking for a place to grow, work from home, or simply enjoy the peaceful surroundings, this Hillsdale gem checks all the boxes.
Location
Province ON
County Simcoe
Community Hillsdale
Area Simcoe
Rooms
Family Room Yes
Basement Partial Basement, Unfinished
Kitchen 1
Interior
Interior Features Water Heater, Carpet Free
Cooling Central Air
Fireplaces Number 1
Fireplaces Type Family Room, Natural Gas
Exterior
Exterior Feature Porch, Year Round Living
Parking Features Private Double
Pool None
Roof Type Asphalt Shingle
Lot Frontage 50.0
Lot Depth 214.5
Total Parking Spaces 4
Building
Foundation Stone
Others
Senior Community No
ParcelsYN No
Read Less Info
Want to know what your home might be worth? Contact us for a FREE valuation!

Our team is ready to help you sell your home for the highest possible price ASAP
We know the real estate landscape, the best neighbourhoods, and how to build the best relationships. We’re committed to delivering exceptional service based on years of industry expertise and the heartfelt desire to get it right.






