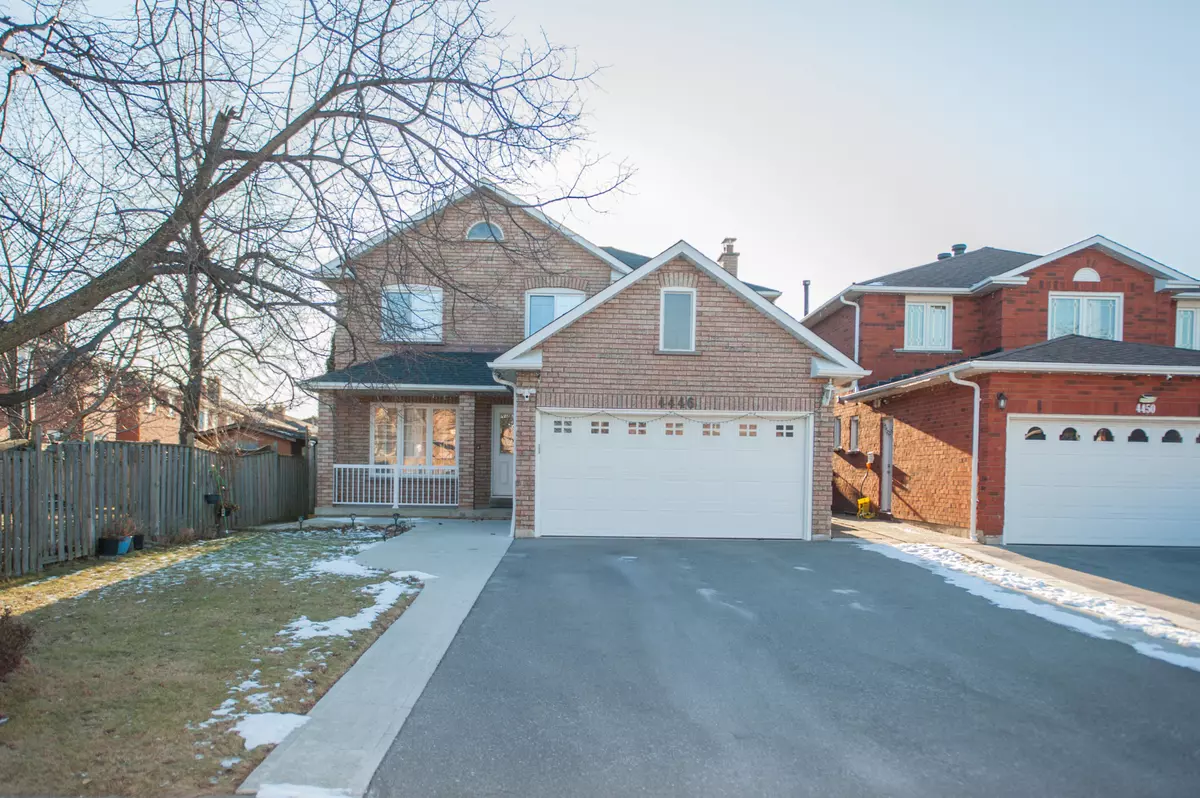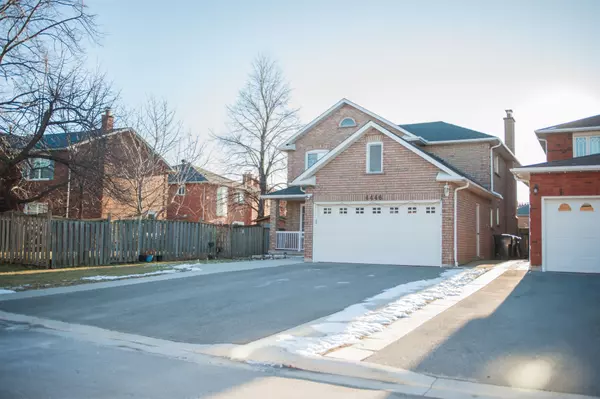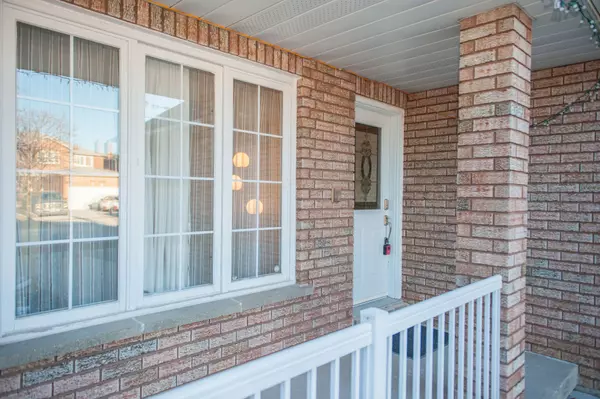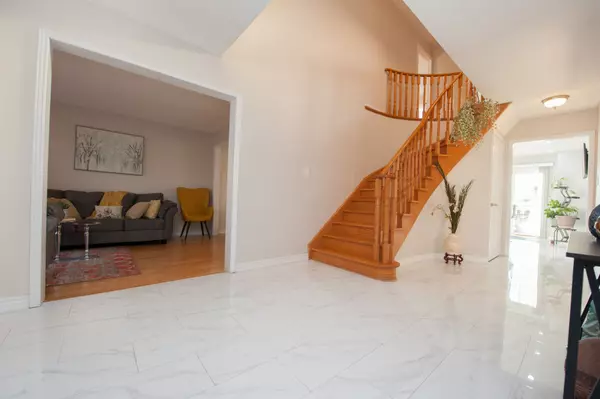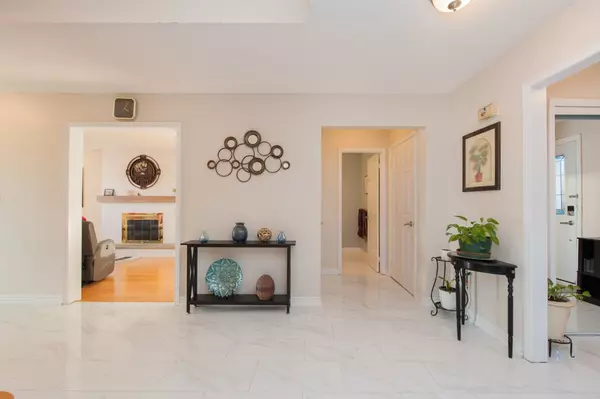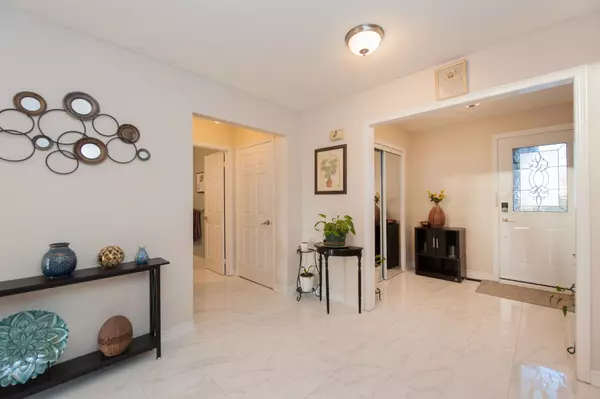$1,470,000
$1,520,000
3.3%For more information regarding the value of a property, please contact us for a free consultation.
5 Beds
5 Baths
SOLD DATE : 02/25/2025
Key Details
Sold Price $1,470,000
Property Type Single Family Home
Sub Type Detached
Listing Status Sold
Purchase Type For Sale
Approx. Sqft 2500-3000
Subdivision East Credit
MLS Listing ID W11941238
Sold Date 02/25/25
Style 2-Storey
Bedrooms 5
Annual Tax Amount $3,630
Tax Year 2025
Property Sub-Type Detached
Property Description
Nestled in desirable east credit neighborhood in Mississauga, this rarely offered 4 bedrooms 4.5 bathroom home featuring two ensuites, a meticulously designed kitchen and a professionally finished basement with movie theater, bar, one bedroom and a 3pc bathroom. Over 3000sf living space including finished basement. The renovated kitchen boasting custom cabinetry, quartz countertops, back splash, waterfall counter top, a spacious island. The open layout is ideal for family gatherings or hosting guests. Enjoy the luxury of two private ensuite bathrooms on the 2nd Flr providing extra comfort for family members and guests. A professionally designed movie theater in the basement ensures unforgettable entertainment experiences in the comfort of your home. A stylish bar setup complements the theater. A cozy and private bedroom in the basement offers flexibility for guests, an office, or an extended living space. Spacious Laundry room has access to garage. Close to square one, schools, parks, shopping, and major highways. Roof 2020, kitchen 2020, professionally finished basement 2020. Upgrade fireplace. Movie theater has built in speakers and fireplace. Basement bedroom has egress window and closet. Basement wet bar has roughed in Fan and ESA approved STOVE RECEPTACLE, easy to convert to a kitchen. **EXTRAS** Kitchen appliance: S/S Fridge, Stove, rangehood, dishwasher. Washer, Dryer. Basement white fridge. All basement sofas, Basement big screen TV and Audio system. Basement white fridge. Family room built-in entertainment unit.
Location
Province ON
County Peel
Community East Credit
Area Peel
Rooms
Family Room Yes
Basement Finished
Kitchen 1
Separate Den/Office 1
Interior
Interior Features Air Exchanger
Cooling Central Air
Exterior
Parking Features Private
Garage Spaces 2.0
Pool None
Roof Type Shingles
Lot Frontage 40.03
Lot Depth 120.77
Total Parking Spaces 6
Building
Foundation Poured Concrete
Others
Senior Community Yes
Read Less Info
Want to know what your home might be worth? Contact us for a FREE valuation!

Our team is ready to help you sell your home for the highest possible price ASAP
We know the real estate landscape, the best neighbourhoods, and how to build the best relationships. We’re committed to delivering exceptional service based on years of industry expertise and the heartfelt desire to get it right.

