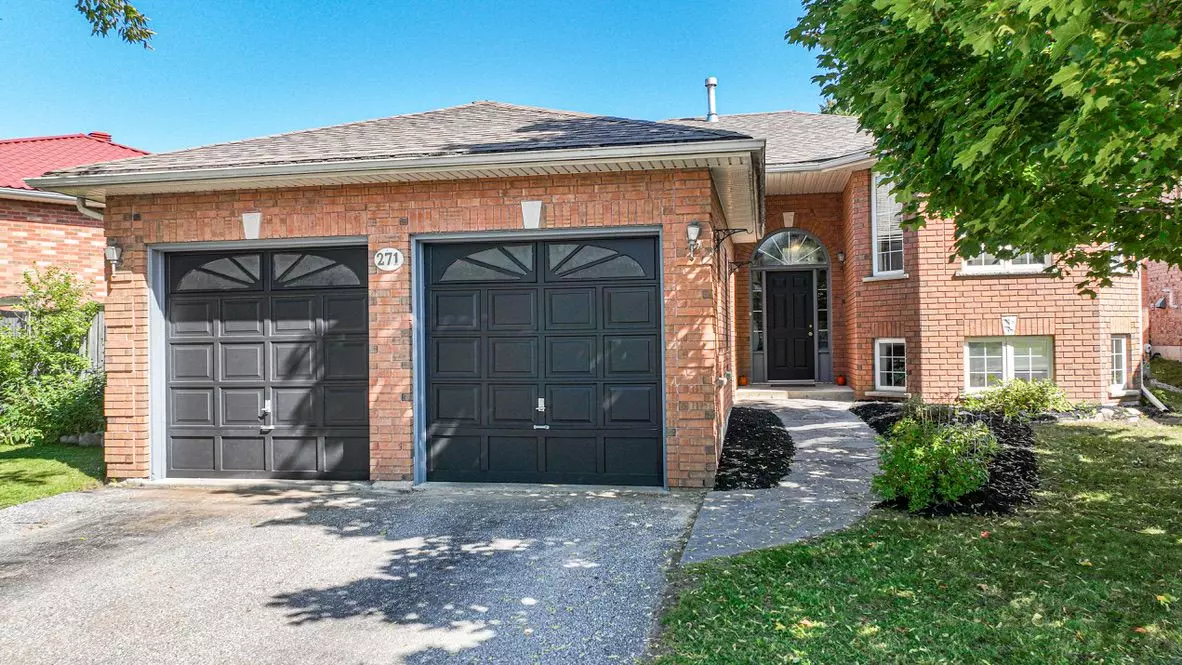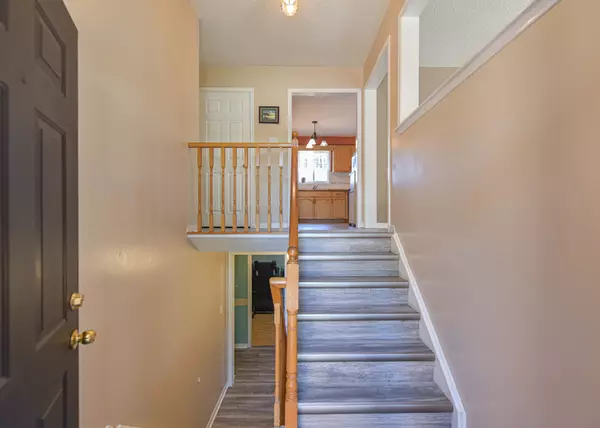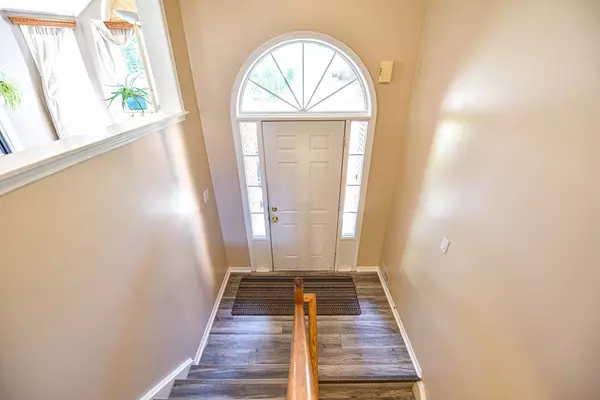$645,000
$669,900
3.7%For more information regarding the value of a property, please contact us for a free consultation.
5 Beds
2 Baths
SOLD DATE : 11/19/2024
Key Details
Sold Price $645,000
Property Type Single Family Home
Sub Type Detached
Listing Status Sold
Purchase Type For Sale
Approx. Sqft 1100-1500
MLS Listing ID S10404665
Sold Date 11/19/24
Style Bungalow-Raised
Bedrooms 5
Annual Tax Amount $4,396
Tax Year 2023
Property Description
Ready to call this address your next home? This home features 3+2 bedrooms, family sized kitchen/dining area with walk out to deck and nice sized backyard. The front room is bright with cozy gas fireplace, 3 nice sized bedrooms and 4 pc bath make up the rest of the main level. The lower level features 2 additional bedrooms, 3 pc bath, generous sized family room, exercise room and walk up to the garage which makes it so much easier if your needing an in law suite with separate entrance. This home is convenient to just about everything in Orillia. Schools, Churchs , shopping, Parks, Beach, Trails and highway access to surrounding areas!! Updated flooring in the main living area and primary bedroom, freshly painted, Walk out from dining area to large deck and family sized backyard. Washer and dryer 2023 Stove and dishwasher 2024 Furnace and AC approximately 10 years old
Location
Province ON
County Simcoe
Zoning R2
Rooms
Family Room Yes
Basement Finished, Walk-Up
Kitchen 1
Separate Den/Office 2
Interior
Interior Features Auto Garage Door Remote, In-Law Capability, Primary Bedroom - Main Floor, Water Heater
Cooling Central Air
Fireplaces Number 1
Fireplaces Type Natural Gas
Exterior
Exterior Feature Deck, Landscaped, Year Round Living
Garage Private Double, Private, Inside Entry
Garage Spaces 4.0
Pool None
Roof Type Asphalt Shingle
Total Parking Spaces 4
Building
Foundation Concrete
Read Less Info
Want to know what your home might be worth? Contact us for a FREE valuation!

Our team is ready to help you sell your home for the highest possible price ASAP

We know the real estate landscape, the best neighbourhoods, and how to build the best relationships. We’re committed to delivering exceptional service based on years of industry expertise and the heartfelt desire to get it right.






