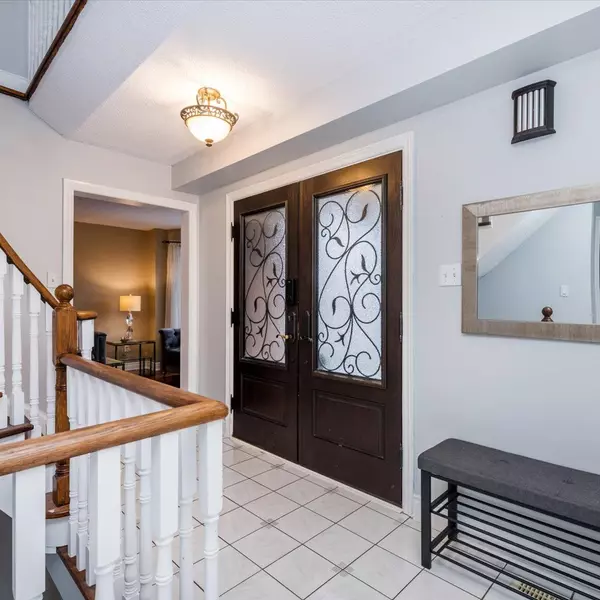$939,900
$985,000
4.6%For more information regarding the value of a property, please contact us for a free consultation.
5 Beds
4 Baths
SOLD DATE : 10/15/2024
Key Details
Sold Price $939,900
Property Type Single Family Home
Sub Type Detached
Listing Status Sold
Purchase Type For Sale
Approx. Sqft 2000-2500
Subdivision Holly
MLS Listing ID S9010205
Sold Date 10/15/24
Style 2-Storey
Bedrooms 5
Annual Tax Amount $5,557
Tax Year 2023
Property Sub-Type Detached
Property Description
Unveil the magic of BIG LOT with aprx 3200 sq feet Living space! Step into the extraordinary at 11 Cityview Cir clean expansive family haven nestled on an enormous pie-shaped lot! Picture-perfect in the prestigious Ardagh Bluffs neighbourhood. Stunning landscaping and a sprawling private backyard unfolds before your eyes, complete with a deck and pergola. Inside, culinary delights await in the stainless steel adorned kitchen, boasting pot lighting, elegant California shutters, and a walkout to the deck. Transition effortlessly from the designated dining room to the formal living space where hardwood floors glisten beneath your feet. The cozy family room offers panoramic views through large windows, while the upgraded powder room adds a touch of sophistication for guests. Ascend to discover a lavish primary bedroom featuring an upgraded ensuite showcasing a glass walk-in shower an oasis of luxury.3 additional bedrooms share in the indulgence with an upgraded 4pc washroom.*with Potential in-laws suite/rental income*
Location
Province ON
County Simcoe
Community Holly
Area Simcoe
Zoning R2
Rooms
Family Room Yes
Basement Finished, Full
Kitchen 2
Separate Den/Office 1
Interior
Interior Features Central Vacuum, Water Softener
Cooling Central Air
Exterior
Parking Features Private
Garage Spaces 2.0
Pool None
Roof Type Unknown
Lot Frontage 37.83
Lot Depth 159.52
Total Parking Spaces 4
Building
Building Age 16-30
Foundation Unknown
Others
ParcelsYN No
Read Less Info
Want to know what your home might be worth? Contact us for a FREE valuation!

Our team is ready to help you sell your home for the highest possible price ASAP

We know the real estate landscape, the best neighbourhoods, and how to build the best relationships. We’re committed to delivering exceptional service based on years of industry expertise and the heartfelt desire to get it right.






