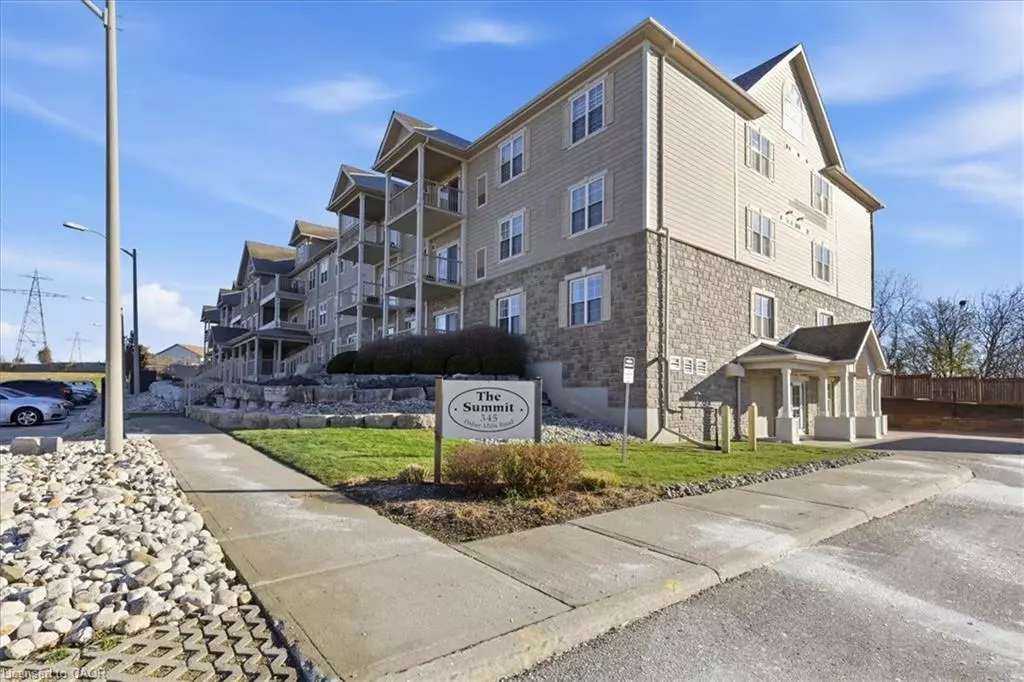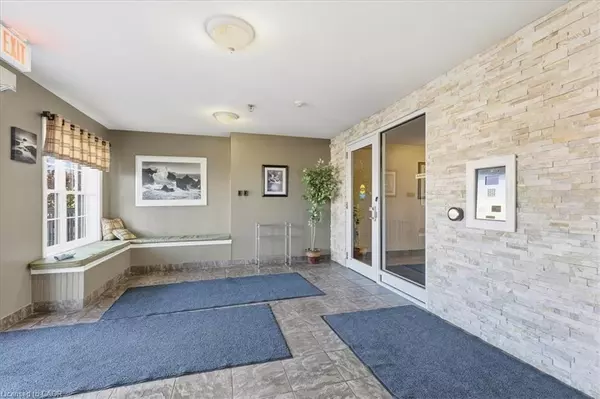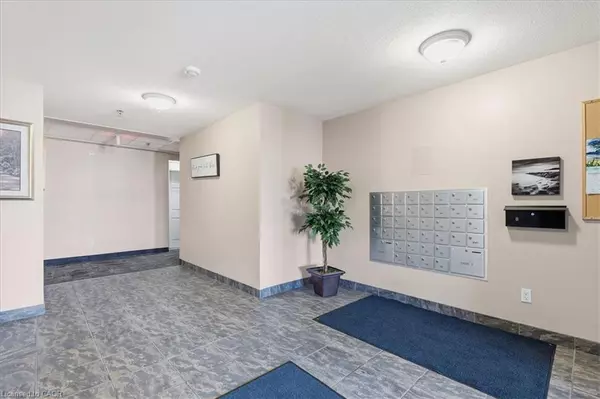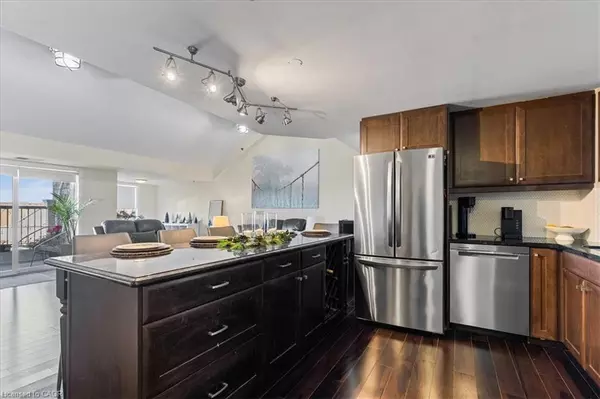
2 Beds
2 Baths
1,182 SqFt
2 Beds
2 Baths
1,182 SqFt
Key Details
Property Type Condo
Sub Type Condo/Apt Unit
Listing Status Active
Purchase Type For Sale
Square Footage 1,182 sqft
Price per Sqft $380
MLS Listing ID 40789514
Style 1 Storey/Apt
Bedrooms 2
Full Baths 1
Half Baths 1
HOA Fees $671/mo
HOA Y/N Yes
Abv Grd Liv Area 1,182
Year Built 2010
Annual Tax Amount $3,246
Property Sub-Type Condo/Apt Unit
Source Cornerstone
Property Description
Location
Province ON
County Waterloo
Area 14 - Hespeler
Zoning RM3
Direction HWY.24 - FISHER MILLS
Rooms
Basement None
Main Level Bedrooms 2
Kitchen 1
Interior
Interior Features Ceiling Fan(s), Elevator, Separate Heating Controls, Separate Hydro Meters
Heating Combo Furnace, Hot Water-Other
Cooling Central Air
Fireplace No
Appliance Built-in Microwave, Dishwasher, Dryer, Gas Stove, Refrigerator, Washer
Laundry In-Suite, Main Level
Exterior
Exterior Feature Balcony
Parking Features Asphalt, Leased, Assigned, Other
Roof Type Asphalt Shing
Porch Open
Garage No
Building
Lot Description Urban, Airport, Dog Park, City Lot, Near Golf Course, Greenbelt, Highway Access, Library, Major Highway, Park, Place of Worship, Playground Nearby, Public Transit, School Bus Route, Schools, Shopping Nearby, Trails
Faces HWY.24 - FISHER MILLS
Foundation Poured Concrete
Sewer Sewer (Municipal)
Water Municipal
Architectural Style 1 Storey/Apt
Structure Type Aluminum Siding,Brick,Stone
New Construction No
Others
HOA Fee Include Insurance,Building Maintenance,C.A.M.,Common Elements,Maintenance Grounds,Parking,Trash,Property Management Fees,Roof,Snow Removal,Water,Windows
Senior Community No
Tax ID 235030027
Ownership Condominium
Virtual Tour https://youtu.be/Eutc_wzojO4

We know the real estate landscape, the best neighbourhoods, and how to build the best relationships. We’re committed to delivering exceptional service based on years of industry expertise and the heartfelt desire to get it right.






