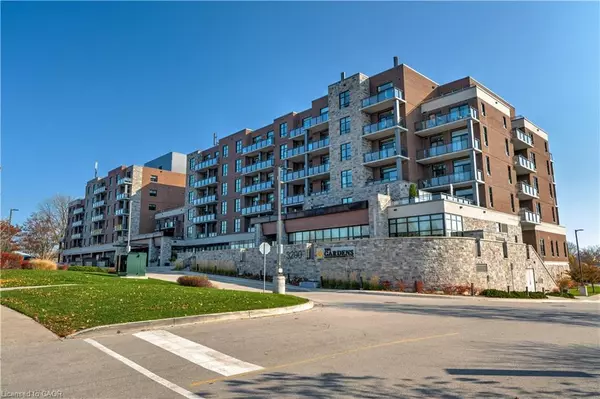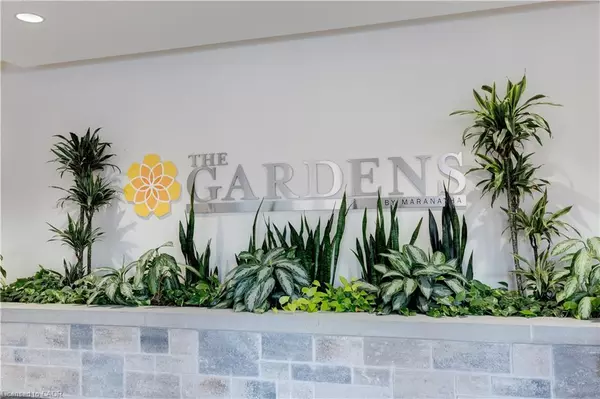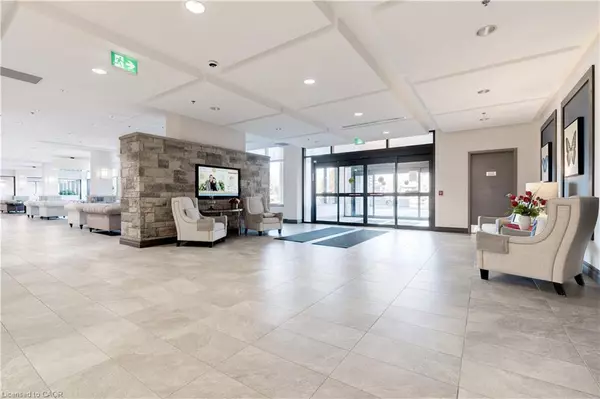
1 Bed
2 Baths
950 SqFt
1 Bed
2 Baths
950 SqFt
Key Details
Property Type Condo
Sub Type Condo/Apt Unit
Listing Status Active
Purchase Type For Sale
Square Footage 950 sqft
Price per Sqft $631
MLS Listing ID 40789503
Style 1 Storey/Apt
Bedrooms 1
Full Baths 1
Half Baths 1
HOA Fees $1,146/mo
HOA Y/N Yes
Abv Grd Liv Area 950
Year Built 2018
Property Sub-Type Condo/Apt Unit
Source Cornerstone
Property Description
Location
Province ON
County Halton
Area 33 - Burlington
Zoning RH1-444
Direction NEW ST BETWEEN GUELPH LINE AND WALKERS
Rooms
Basement None
Main Level Bedrooms 1
Kitchen 1
Interior
Interior Features None
Heating Forced Air, Natural Gas
Cooling Central Air
Fireplace No
Window Features Window Coverings
Appliance Built-in Microwave, Dishwasher, Dryer, Refrigerator, Stove, Washer
Laundry In-Suite
Exterior
Parking Features Exclusive, Inside Entry
Garage Spaces 1.0
Garage Description P2
Roof Type Flat
Handicap Access Bath Grab Bars
Porch Open, Patio
Garage Yes
Building
Lot Description Urban, Library, Public Transit, Shopping Nearby
Faces NEW ST BETWEEN GUELPH LINE AND WALKERS
Foundation Poured Concrete
Sewer Sewer (Municipal)
Water Municipal
Architectural Style 1 Storey/Apt
Structure Type Brick,Stone
New Construction No
Others
HOA Fee Include Insurance,Cable TV,Central Air Conditioning,Common Elements,Maintenance Grounds,Heat,Parking,Telephone,Water
Senior Community No
Tax ID 070450219
Ownership Life Lease
Virtual Tour https://unbranded.iguidephotos.com/106_3290_new_st_burlington_on/

We know the real estate landscape, the best neighbourhoods, and how to build the best relationships. We’re committed to delivering exceptional service based on years of industry expertise and the heartfelt desire to get it right.






