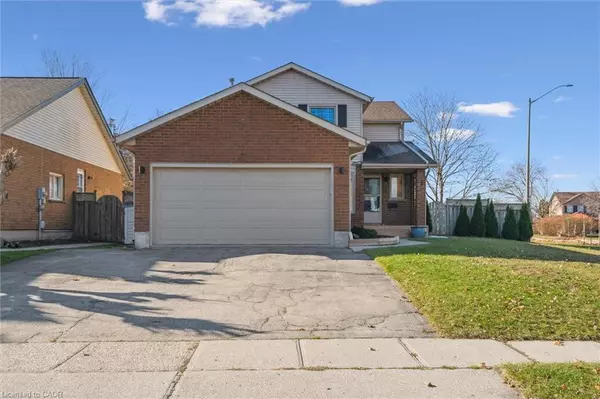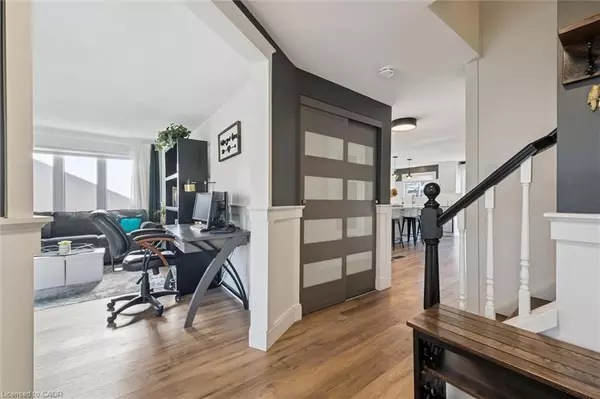
3 Beds
3 Baths
1,828 SqFt
3 Beds
3 Baths
1,828 SqFt
Key Details
Property Type Single Family Home
Sub Type Detached
Listing Status Active
Purchase Type For Sale
Square Footage 1,828 sqft
Price per Sqft $492
MLS Listing ID 40789463
Style Two Story
Bedrooms 3
Full Baths 2
Half Baths 1
Abv Grd Liv Area 2,495
Year Built 1989
Annual Tax Amount $5,452
Property Sub-Type Detached
Source Cornerstone
Property Description
Offering fantastic curb appeal, a double car garage, and a fenced backyard with a relaxing hot tub, this property blends comfort, updates, and convenience for today's modern family.
Step inside to an inviting open-concept main floor featuring a renovated kitchen with a large island, lots of kitchen storage, a bright living space perfect for everyday living and entertaining. The kitchen and dining area flow seamlessly together, enhancing the warm, welcoming feel throughout.
Upstairs, you'll find 3 spacious bedrooms, including a generous primary suite with its own private ensuite—your perfect retreat. The additional bedrooms are ideal for family, guests, or a home office.
The fully finished basement offers even more space to enjoy, complete with a large rec room and a separate family room, giving you flexibility for movie nights, a play area, or a home gym.
Outside, the fenced yard provides privacy and a great place to unwind, with a hot tub included. Recent updates bring peace of mind, including a furnace (2022), freshly painted shutters, and tree removal in the front yard to open up sightlines and brighten the property.
Located in a sought-after Hespeler neighbourhood close to parks, schools, trails, and amenities, this move-in-ready home is the perfect place to start your next chapter.
Don't miss it—book your private showing today!
Location
Province ON
County Waterloo
Area 14 - Hespeler
Zoning r4
Direction Winston Blvd To Alona Ave
Rooms
Basement Full, Finished
Bedroom 2 3
Kitchen 1
Interior
Interior Features Auto Garage Door Remote(s)
Heating Forced Air, Natural Gas
Cooling Central Air
Fireplace No
Appliance Dishwasher, Dryer, Refrigerator, Stove, Washer
Laundry In Basement
Exterior
Exterior Feature Landscaped
Parking Features Attached Garage, Asphalt
Garage Spaces 2.0
Fence Full
Roof Type Asphalt Shing
Lot Frontage 63.34
Lot Depth 114.83
Garage Yes
Building
Lot Description Urban, Rectangular, City Lot, Highway Access, Landscaped, Library, Major Highway, Park, Place of Worship, Playground Nearby, Public Transit, Schools, Shopping Nearby
Faces Winston Blvd To Alona Ave
Foundation Poured Concrete
Sewer Sewer (Municipal)
Water Municipal
Architectural Style Two Story
Structure Type Brick,Vinyl Siding
New Construction No
Others
Senior Community No
Tax ID 226360463
Ownership Freehold/None
Virtual Tour https://youriguide.com/hzgso_3_alona_ave_cambridge_on/

We know the real estate landscape, the best neighbourhoods, and how to build the best relationships. We’re committed to delivering exceptional service based on years of industry expertise and the heartfelt desire to get it right.






