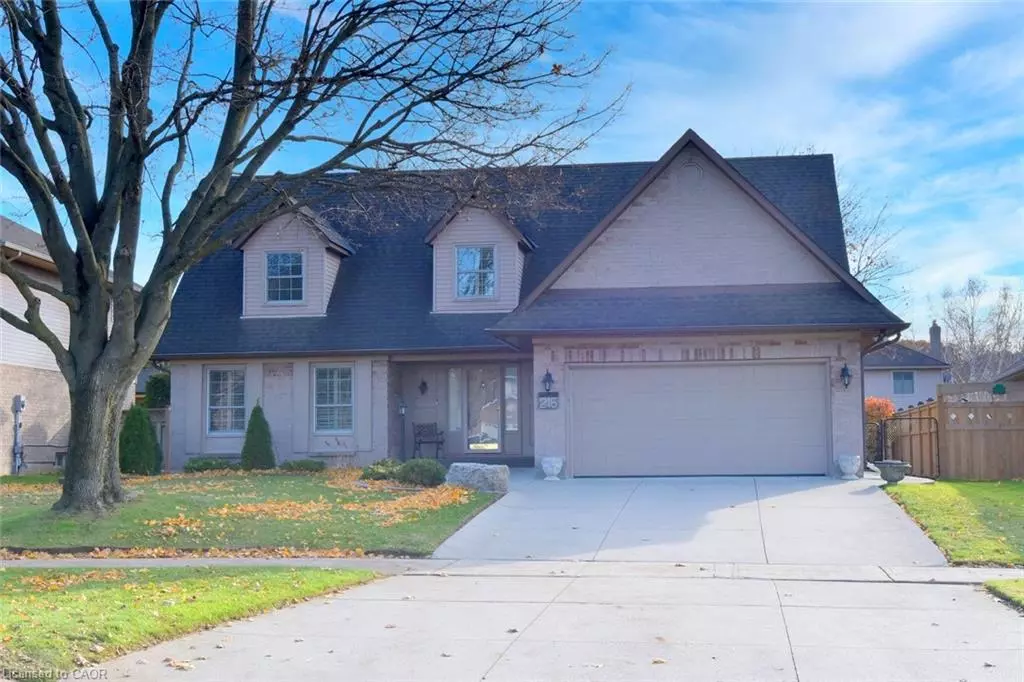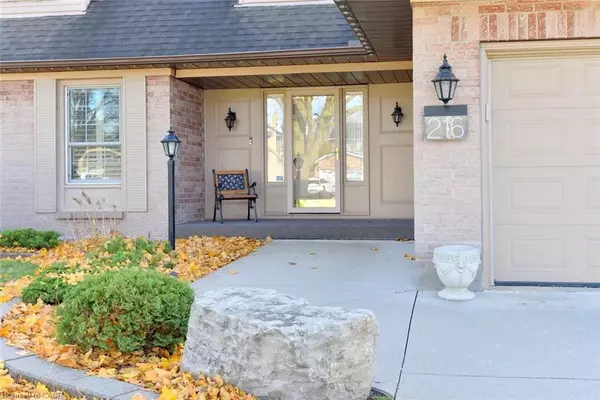
4 Beds
3 Baths
2,600 SqFt
4 Beds
3 Baths
2,600 SqFt
Key Details
Property Type Single Family Home
Sub Type Detached
Listing Status Active
Purchase Type For Sale
Square Footage 2,600 sqft
Price per Sqft $432
MLS Listing ID 40789124
Style Two Story
Bedrooms 4
Full Baths 2
Half Baths 1
Abv Grd Liv Area 2,600
Year Built 1986
Annual Tax Amount $7,408
Lot Size 7,405 Sqft
Acres 0.17
Property Sub-Type Detached
Source Cornerstone
Property Description
Direct access to sprawling covered deck 16' x 32' ideal for outdoor dining or relaxing rain or shine! Main floor laundry and convenient 2 pc bath. The upper level includes a large primary bedroom with full ensuite bath with step in shower, walk in closet; plus 3 additional bedrooms and main bath.
Full high unfinished basement offers endless potential, ready for your custom touch, whether for added living space, home gym or play area for the kids! Set on professional landscaped lot complete inground sprinkler system front and back!
Location
Province ON
County Hamilton
Area 42 - Ancaster
Zoning R3
Direction Wilson St to Amberly Blvd
Rooms
Basement Development Potential, Full, Unfinished, Sump Pump
Bedroom 2 4
Kitchen 1
Interior
Interior Features High Speed Internet, Central Vacuum, Auto Garage Door Remote(s), Water Meter
Heating Forced Air, Natural Gas
Cooling Central Air
Fireplaces Number 1
Fireplaces Type Family Room, Gas
Fireplace Yes
Window Features Window Coverings
Appliance Water Heater, Built-in Microwave, Dishwasher, Dryer, Gas Oven/Range, Microwave, Range Hood, Refrigerator, Washer
Laundry Laundry Room, Main Level
Exterior
Exterior Feature Landscaped, Lawn Sprinkler System, Lighting, Privacy, Recreational Area, Year Round Living
Parking Features Attached Garage, Garage Door Opener, Concrete, Inside Entry
Garage Spaces 2.0
Fence Full
Utilities Available Cable Connected, Cell Service, Electricity Connected, Garbage/Sanitary Collection, Natural Gas Connected, Recycling Pickup, Street Lights, Phone Connected
View Y/N true
View Garden
Roof Type Asphalt Shing
Street Surface Paved
Porch Deck, Patio
Lot Frontage 60.04
Lot Depth 117.4
Garage Yes
Building
Lot Description Urban, Rectangular, Airport, Near Golf Course, Highway Access, Hospital, Landscaped, Library, Park, Place of Worship, Playground Nearby, Public Transit, Quiet Area, Rec./Community Centre, School Bus Route, Schools, Shopping Nearby
Faces Wilson St to Amberly Blvd
Foundation Concrete Perimeter
Sewer Sewer (Municipal)
Water Municipal
Architectural Style Two Story
Structure Type Aluminum Siding,Brick Veneer
New Construction No
Schools
Elementary Schools Frank Panabaker Es; St. Joachim Es; St Ann'S
High Schools Ancaster High School, Bishop Tonnos
Others
Senior Community No
Tax ID 174150020
Ownership Freehold/None
Virtual Tour https://www.venturehomes.ca/trebtour.asp?tourid=69691

We know the real estate landscape, the best neighbourhoods, and how to build the best relationships. We’re committed to delivering exceptional service based on years of industry expertise and the heartfelt desire to get it right.






