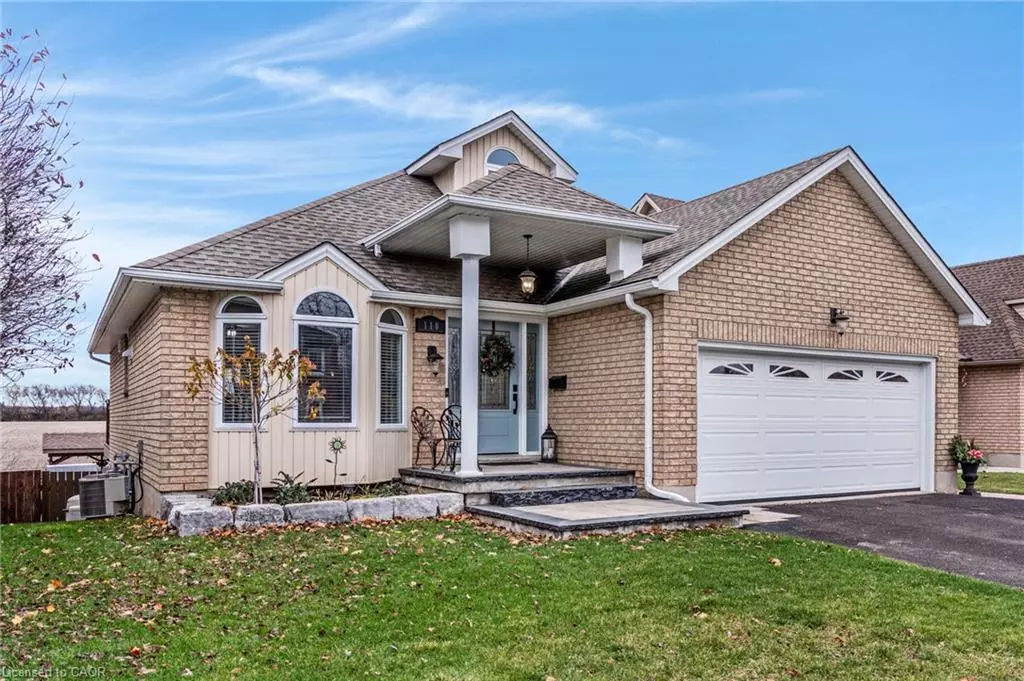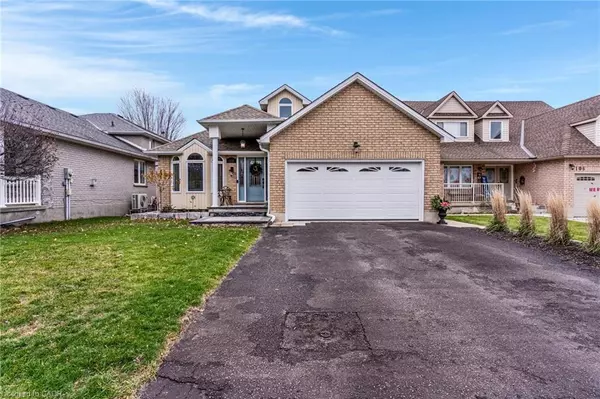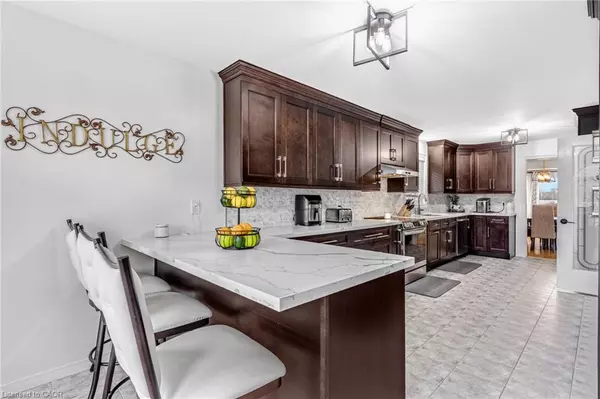
3 Beds
3 Baths
1,887 SqFt
3 Beds
3 Baths
1,887 SqFt
Key Details
Property Type Single Family Home
Sub Type Detached
Listing Status Active
Purchase Type For Sale
Square Footage 1,887 sqft
Price per Sqft $529
MLS Listing ID 40789098
Style Bungalow
Bedrooms 3
Full Baths 3
Abv Grd Liv Area 3,312
Year Built 1996
Annual Tax Amount $6,294
Property Sub-Type Detached
Source Cornerstone
Property Description
This is the one you won't want to miss.
Location
Province ON
County Waterloo
Area 11 - Galt West
Zoning R5
Direction Grand Ridge Dr. to Delavan Drive.
Rooms
Other Rooms Gazebo, Shed(s)
Basement Separate Entrance, Walk-Out Access, Full, Finished
Main Level Bedrooms 2
Kitchen 1
Interior
Interior Features Central Vacuum, Auto Garage Door Remote(s), In-law Capability
Heating Forced Air, Natural Gas
Cooling Central Air
Fireplaces Number 2
Fireplaces Type Gas
Fireplace Yes
Window Features Window Coverings
Appliance Water Heater Owned, Water Softener, Hot Water Tank Owned
Laundry In Basement
Exterior
Exterior Feature Privacy
Parking Features Attached Garage, Garage Door Opener, Asphalt, Inside Entry
Garage Spaces 2.0
Pool In Ground, Salt Water
View Y/N true
View Pasture, Pool
Roof Type Asphalt Shing
Porch Deck, Patio
Lot Frontage 45.1
Lot Depth 144.0
Garage Yes
Building
Lot Description Urban, Rectangular, Park, Place of Worship, Playground Nearby, Public Transit, Schools, Shopping Nearby
Faces Grand Ridge Dr. to Delavan Drive.
Foundation Poured Concrete
Sewer Sewer (Municipal)
Water Municipal
Architectural Style Bungalow
Structure Type Brick Veneer,Vinyl Siding
New Construction No
Schools
Elementary Schools Tait Jk-6; St Andrews 7-8; St Augustine Jk-8
High Schools Southwood 9-12; Doyle 9-12
Others
Senior Community No
Tax ID 038270174
Ownership Freehold/None
Virtual Tour https://unbranded.youriguide.com/m1pq5_110_delavan_dr_cambridge_on/

We know the real estate landscape, the best neighbourhoods, and how to build the best relationships. We’re committed to delivering exceptional service based on years of industry expertise and the heartfelt desire to get it right.






