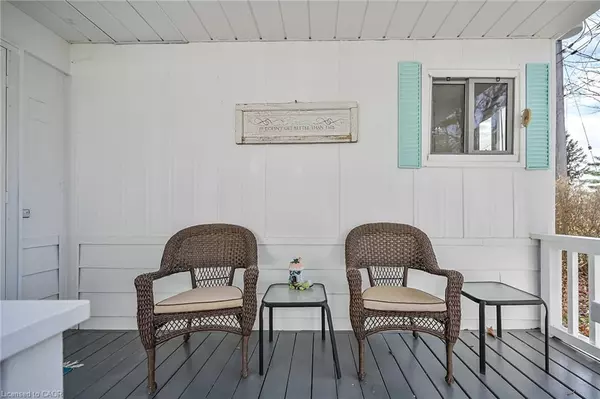
3 Beds
1 Bath
1,092 SqFt
3 Beds
1 Bath
1,092 SqFt
Key Details
Property Type Single Family Home
Sub Type Detached
Listing Status Active
Purchase Type For Sale
Square Footage 1,092 sqft
Price per Sqft $343
MLS Listing ID 40787684
Style Bungalow
Bedrooms 3
Full Baths 1
Abv Grd Liv Area 1,092
Property Sub-Type Detached
Source Cornerstone
Property Description
Location
Province ON
County Hamilton
Area 43 - Flamborough
Zoning A2 - EXECPTION 91
Direction FOLLOW CONCESSION 8 ROAD WEST TO 1294 CONCESSION 8 (BEVERLY HILL ESTATES) TURN ONTO ENTRY ROAD - PARK LANE, FOLLOW TO UNIT 45
Rooms
Other Rooms Shed(s)
Basement None
Main Level Bedrooms 3
Kitchen 1
Interior
Interior Features High Speed Internet, Built-In Appliances, Water Meter
Heating Forced Air-Propane
Cooling Central Air
Fireplaces Type Electric
Fireplace Yes
Window Features Window Coverings
Appliance Water Heater Owned, Built-in Microwave, Dryer, Freezer, Hot Water Tank Owned, Refrigerator, Stove, Washer
Laundry In Bathroom
Exterior
Exterior Feature Year Round Living
Parking Features Asphalt
Utilities Available Cable Available, Cell Service, Electricity Connected, Garbage/Sanitary Collection, Recycling Pickup, Street Lights, Phone Connected
Waterfront Description Lake/Pond
Roof Type Asphalt Shing
Street Surface Paved
Porch Porch
Garage No
Building
Lot Description Rural, Rectangular, Greenbelt, Open Spaces, Park, Quiet Area, School Bus Route, Trails
Faces FOLLOW CONCESSION 8 ROAD WEST TO 1294 CONCESSION 8 (BEVERLY HILL ESTATES) TURN ONTO ENTRY ROAD - PARK LANE, FOLLOW TO UNIT 45
Foundation Unknown
Sewer Private Sewer, Shared
Water Community Well
Architectural Style Bungalow
Structure Type Metal/Steel Siding,Vinyl Siding
New Construction No
Others
Senior Community No
Ownership Lsehld/Lsd Lnd
Virtual Tour https://www.myvisuallistings.com/vtnb/360673

We know the real estate landscape, the best neighbourhoods, and how to build the best relationships. We’re committed to delivering exceptional service based on years of industry expertise and the heartfelt desire to get it right.






