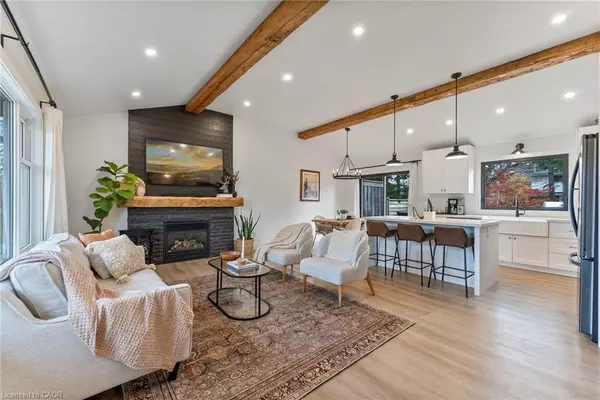
5 Beds
3 Baths
1,157 SqFt
5 Beds
3 Baths
1,157 SqFt
Key Details
Property Type Single Family Home
Sub Type Detached
Listing Status Active
Purchase Type For Sale
Square Footage 1,157 sqft
Price per Sqft $950
MLS Listing ID 40786995
Style Bungalow
Bedrooms 5
Full Baths 2
Half Baths 1
Abv Grd Liv Area 2,071
Year Built 1956
Annual Tax Amount $5,755
Lot Size 8,712 Sqft
Acres 0.2
Property Sub-Type Detached
Source Cornerstone
Property Description
The fully finished basement provides exceptional flexibility with a generous 2-bedroom apartment featuring high ceilings, a full kitchen, dining and living areas, and separate laundry — ideal for multi-generational living or great income potential. Outside, relax in your private, fully fenced and beautifully landscaped backyard, perfect for entertaining or unwinding. The large deck is ideal for summer gatherings, while the attached garage and extended driveway offer ample parking. Extensively renovated between 2021 and 2025, this home showcases quality craftsmanship and thoughtful upgrades throughout. Ideally located close to highway access, parks, schools, and shopping, 46 Roselawn Avenue offers comfort and convenience in a highly desirable community.
Don't miss your chance to see this move-in-ready home. Contact us today for the full list of upgrades and to book your private showing — it truly needs to be seen in person!
Location
Province ON
County Hamilton
Area 42 - Ancaster
Zoning ER
Direction Miller Drive & Roselawn Ave
Rooms
Other Rooms Shed(s)
Basement Separate Entrance, Full, Finished, Sump Pump
Main Level Bedrooms 3
Kitchen 2
Interior
Interior Features In-Law Floorplan
Heating Forced Air, Natural Gas
Cooling Central Air
Fireplaces Number 1
Fireplace Yes
Appliance Water Heater Owned, Water Purifier, Dishwasher, Dryer, Refrigerator, Stove, Washer
Laundry Lower Level
Exterior
Exterior Feature Landscaped, Privacy, Private Entrance
Parking Features Attached Garage, Asphalt
Garage Spaces 1.0
Roof Type Asphalt Shing
Porch Deck
Lot Frontage 75.0
Lot Depth 115.0
Garage Yes
Building
Lot Description Urban, Rectangular, Ample Parking, Near Golf Course, Highway Access, Park, Place of Worship, Quiet Area, Schools
Faces Miller Drive & Roselawn Ave
Sewer Sewer (Municipal)
Water Municipal
Architectural Style Bungalow
Structure Type Vinyl Siding
New Construction No
Others
Senior Community No
Tax ID 174140046
Ownership Freehold/None
Virtual Tour https://oatstudio.aryeo.com/sites/aeaaanq/unbranded

We know the real estate landscape, the best neighbourhoods, and how to build the best relationships. We’re committed to delivering exceptional service based on years of industry expertise and the heartfelt desire to get it right.






