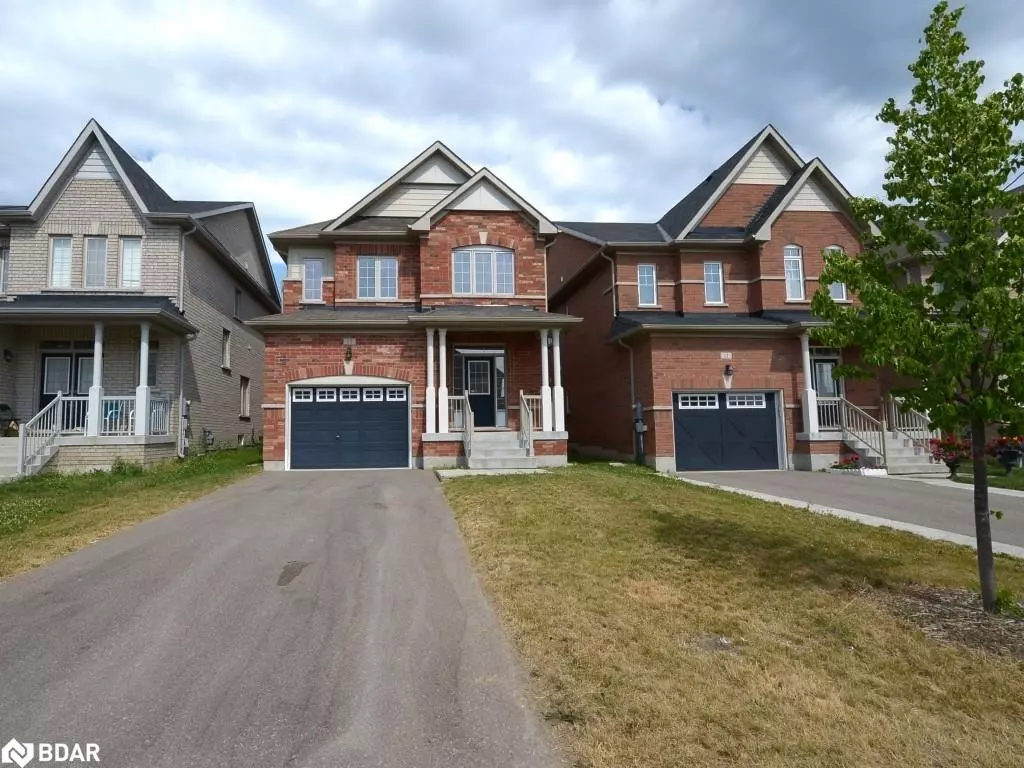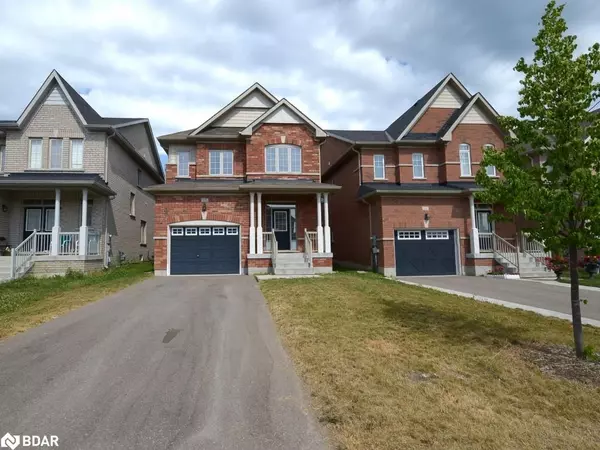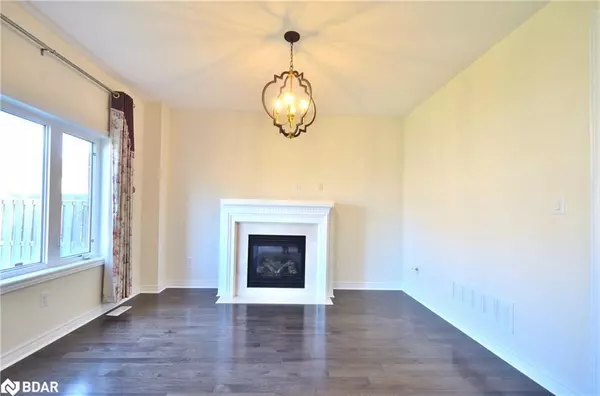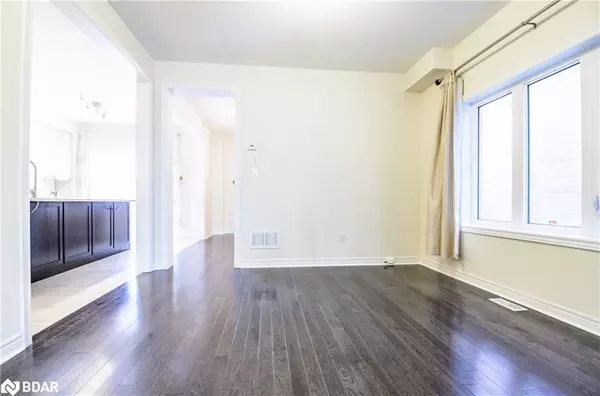
4 Beds
3 Baths
2,038 SqFt
4 Beds
3 Baths
2,038 SqFt
Key Details
Property Type Single Family Home
Sub Type Detached
Listing Status Active
Purchase Type For Sale
Square Footage 2,038 sqft
Price per Sqft $392
MLS Listing ID 40788928
Style Two Story
Bedrooms 4
Full Baths 2
Half Baths 1
Abv Grd Liv Area 2,038
Year Built 2014
Annual Tax Amount $5,929
Property Sub-Type Detached
Source Barrie
Property Description
Location
Province ON
County Simcoe County
Area Barrie
Zoning R4
Direction BAYFIELD ST N TO HANMER ST W TO FORSYTH CRES
Rooms
Basement Full, Unfinished, Sump Pump
Bedroom 2 4
Kitchen 1
Interior
Interior Features Air Exchanger, Auto Garage Door Remote(s), Water Meter, Water Treatment
Heating Fireplace-Gas, Forced Air, Natural Gas
Cooling Central Air
Fireplaces Number 1
Fireplaces Type Gas
Fireplace Yes
Window Features Window Coverings
Appliance Water Heater, Water Softener, Built-in Microwave, Dishwasher, Dryer, Gas Stove, Range Hood, Refrigerator, Washer
Laundry In-Suite, Main Level
Exterior
Exterior Feature Private Entrance, Year Round Living
Parking Features Attached Garage, Garage Door Opener, Asphalt, Inside Entry
Garage Spaces 1.0
Fence Full
Roof Type Asphalt Shing
Porch Porch
Lot Frontage 32.81
Lot Depth 111.55
Garage Yes
Building
Lot Description Urban, Rectangular, Business Centre, Near Golf Course, Major Highway, Park, Public Transit, Quiet Area, Schools, Shopping Nearby, Skiing
Faces BAYFIELD ST N TO HANMER ST W TO FORSYTH CRES
Foundation Poured Concrete
Sewer Sewer (Municipal)
Water Municipal
Architectural Style Two Story
Structure Type Brick,Other
New Construction No
Others
Senior Community No
Tax ID 589260420
Ownership Freehold/None
Virtual Tour https://www.propertypanorama.com/instaview/itso/40788928

We know the real estate landscape, the best neighbourhoods, and how to build the best relationships. We’re committed to delivering exceptional service based on years of industry expertise and the heartfelt desire to get it right.






