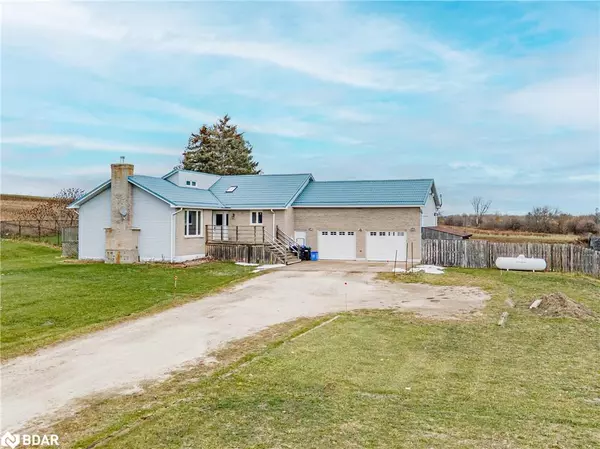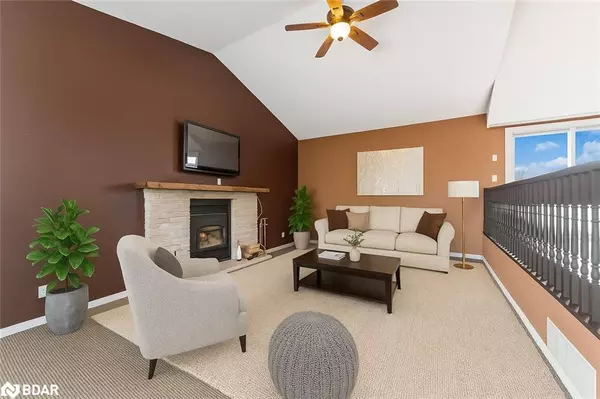
4 Beds
4 Baths
1,551 SqFt
4 Beds
4 Baths
1,551 SqFt
Key Details
Property Type Single Family Home
Sub Type Detached
Listing Status Active
Purchase Type For Sale
Square Footage 1,551 sqft
Price per Sqft $565
MLS Listing ID 40787101
Style Bungalow Raised
Bedrooms 4
Full Baths 3
Half Baths 1
Abv Grd Liv Area 2,644
Year Built 1988
Annual Tax Amount $5,113
Lot Size 1.125 Acres
Acres 1.125
Property Sub-Type Detached
Source Barrie
Property Description
Location
Province ON
County Simcoe County
Area Clearview
Zoning A1
Direction County Rd 9 to 3/4 Sunnindale SdRd
Rooms
Other Rooms Shed(s), Storage
Basement Walk-Out Access, Full, Finished, Sump Pump
Main Level Bedrooms 3
Kitchen 2
Interior
Interior Features Central Vacuum, Ceiling Fan(s), In-law Capability, Separate Heating Controls
Heating Baseboard, Forced Air, Propane, Wood
Cooling Central Air
Fireplaces Number 1
Fireplaces Type Wood Burning
Fireplace Yes
Window Features Window Coverings,Skylight(s)
Appliance Water Heater, Dishwasher, Dryer, Refrigerator, Stove, Washer
Laundry Lower Level, Main Level
Exterior
Exterior Feature Year Round Living
Parking Features Attached Garage, Gravel, Inside Entry
Garage Spaces 2.0
Fence Full
Utilities Available Propane
View Y/N true
View Hills, Valley
Roof Type Metal
Porch Deck, Patio
Lot Frontage 230.0
Lot Depth 230.0
Garage Yes
Building
Lot Description Rural, Campground, Near Golf Course, Greenbelt, School Bus Route
Faces County Rd 9 to 3/4 Sunnindale SdRd
Foundation Wood
Sewer Septic Tank
Water Drilled Well
Architectural Style Bungalow Raised
Structure Type Brick,Vinyl Siding
New Construction No
Others
Senior Community No
Tax ID 582140037
Ownership Freehold/None
Virtual Tour https://youtu.be/lMcZJugekfQ

We know the real estate landscape, the best neighbourhoods, and how to build the best relationships. We’re committed to delivering exceptional service based on years of industry expertise and the heartfelt desire to get it right.






