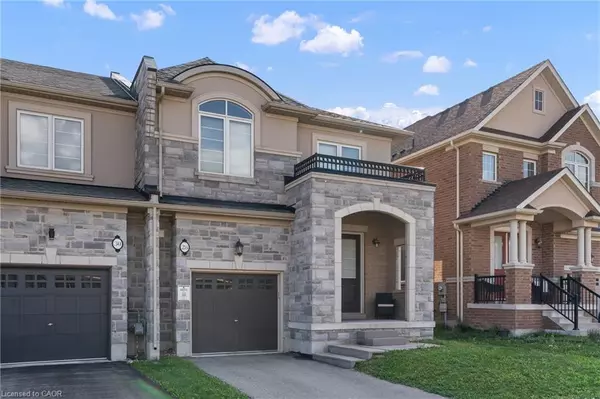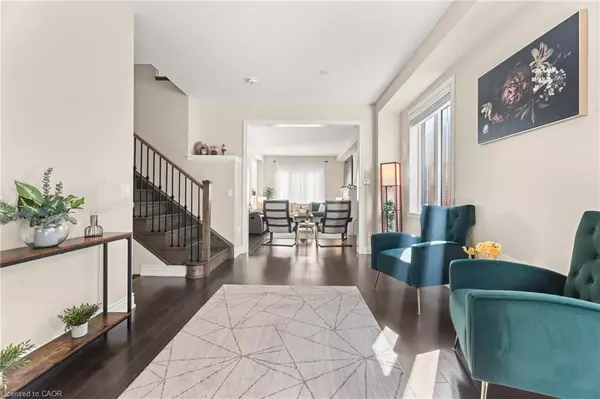
3 Beds
3 Baths
2,187 SqFt
3 Beds
3 Baths
2,187 SqFt
Key Details
Property Type Single Family Home
Sub Type Single Family Residence
Listing Status Active
Purchase Type For Sale
Square Footage 2,187 sqft
Price per Sqft $386
MLS Listing ID 40784579
Style Two Story
Bedrooms 3
Full Baths 2
Half Baths 1
Abv Grd Liv Area 2,187
Year Built 2018
Annual Tax Amount $7,399
Property Sub-Type Single Family Residence
Source Cornerstone
Property Description
Location
Province ON
County Hamilton
Area 42 - Ancaster
Zoning R5-615
Direction Raymond Rd / Heming Tr
Rooms
Basement Full, Unfinished, Sump Pump
Bedroom 2 3
Kitchen 1
Interior
Heating Forced Air, Natural Gas
Cooling Central Air
Fireplace No
Appliance Water Heater, Dishwasher, Dryer, Range Hood, Refrigerator, Stove, Washer
Laundry Upper Level
Exterior
Parking Features Attached Garage
Garage Spaces 1.0
Roof Type Asphalt Shing
Lot Frontage 30.67
Lot Depth 103.06
Garage Yes
Building
Lot Description Urban, Schools
Faces Raymond Rd / Heming Tr
Foundation Block, Poured Concrete
Sewer Sewer (Municipal)
Water Municipal
Architectural Style Two Story
Structure Type Brick,Stone,Stucco
New Construction No
Others
Senior Community No
Tax ID 175655706
Ownership Freehold/None
Virtual Tour https://showcase.wakefieldmediahouse.com/order/c4475d78-a26d-4705-e416-08de01a95984?branding=false

We know the real estate landscape, the best neighbourhoods, and how to build the best relationships. We’re committed to delivering exceptional service based on years of industry expertise and the heartfelt desire to get it right.






