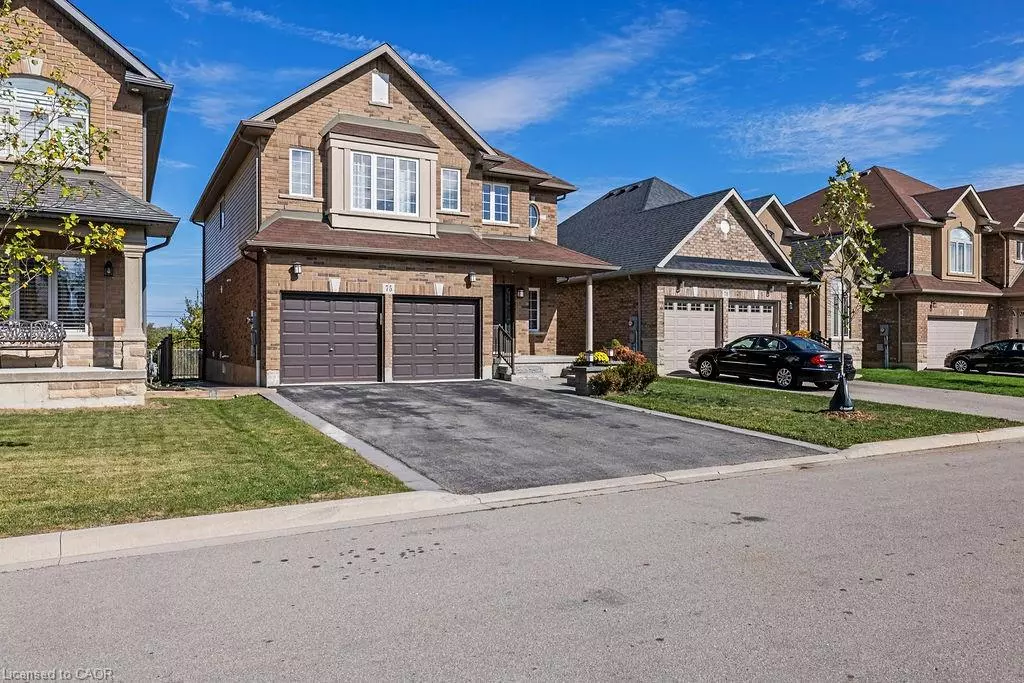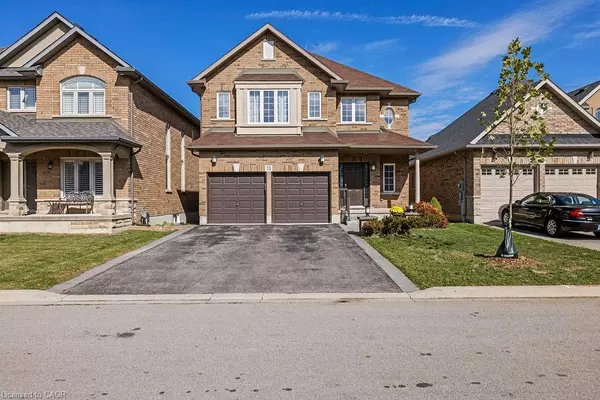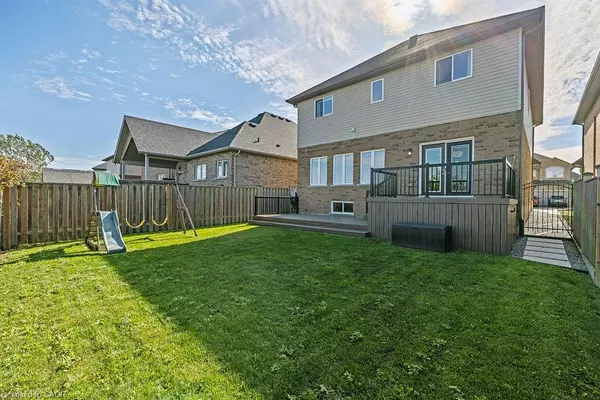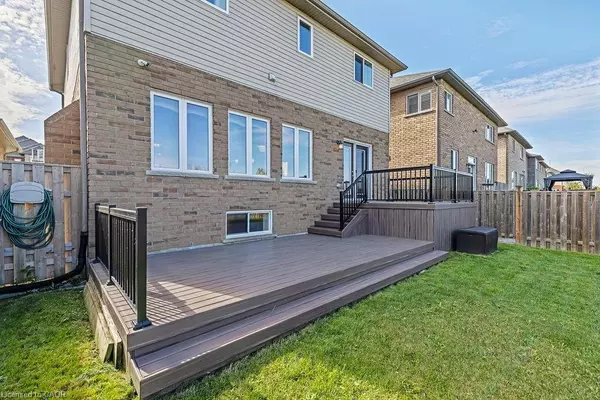
3 Beds
4 Baths
2,340 SqFt
3 Beds
4 Baths
2,340 SqFt
Open House
Sun Nov 02, 2:00pm - 4:00pm
Key Details
Property Type Single Family Home
Sub Type Detached
Listing Status Active
Purchase Type For Sale
Square Footage 2,340 sqft
Price per Sqft $448
MLS Listing ID 40781531
Style Two Story
Bedrooms 3
Full Baths 2
Half Baths 2
Abv Grd Liv Area 2,340
Year Built 2013
Annual Tax Amount $7,093
Property Sub-Type Detached
Source Cornerstone
Property Description
The sun-filled, open-concept main floor features a spacious dining area and a grand family room complete with a magnificent stone fireplace and gleaming hardwood floors. The gourmet kitchen is a showstopper—boasting quartz countertops, a large island, heated floors, stainless steel appliances including a double oven, gas range and a custom backsplash. Walk out to your premium lot with no rear neighbours, backing onto a tranquil pond and nature views, and enjoy outdoor living on the two-tier Trex deck (installed 2021, $31K). A beautiful oak staircase leads to the upper level, which offers a large primary suite with a 5-piece ensuite and walk-in closet, two additional bedrooms, a 4-piece main bath, and an oversized laundry room. A versatile loft area provides space for a home office or play area.
The professionally finished basement extends your living space, featuring a large recreation room with stone accent wall, pot lights, electric fireplace, and built-in entertainment area. The impressive wet bar includes a granite countertop, undermount lighting, dishwasher, sink, and wine fridge—perfect for entertaining. The basement also includes a 2-piece bath, oversized window offering natural light, a cold room, sump pump, and HRV system.
Additional highlights include: 9-ft ceilings on main floor, California knockdown ceilings & decorative pillars, Central vacuum system, Hardwired security camera system, Heated floors & premium finishes throughout
Located steps from nature trails, recreation centre, schools, shopping, and with easy access to expressways / highways, this home truly combines elegance, comfort, and convenience. Shows 10+
Location
Province ON
County Hamilton
Area 50 - Stoney Creek
Zoning R4-173(A)
Direction Rymal Rd E - south on Fletcher Rd - left on Bellagio Ave - left on Boulder Cres
Rooms
Basement Full, Finished, Sump Pump
Bedroom 2 3
Kitchen 1
Interior
Interior Features Central Vacuum, Auto Garage Door Remote(s)
Heating Forced Air, Natural Gas
Cooling Central Air
Fireplaces Number 2
Fireplaces Type Electric, Family Room, Living Room, Gas
Fireplace Yes
Window Features Window Coverings
Appliance Water Heater, Dishwasher, Dryer, Gas Stove, Refrigerator, Washer, Wine Cooler
Exterior
Parking Features Attached Garage, Garage Door Opener
Garage Spaces 2.0
Waterfront Description Lake/Pond
View Y/N true
View Pond
Roof Type Asphalt Shing
Porch Deck
Lot Frontage 39.37
Lot Depth 101.71
Garage Yes
Building
Lot Description Urban, Highway Access, Library, Park, Place of Worship, Playground Nearby, Public Transit, Rec./Community Centre, Schools
Faces Rymal Rd E - south on Fletcher Rd - left on Bellagio Ave - left on Boulder Cres
Sewer Sewer (Municipal)
Water Municipal
Architectural Style Two Story
Structure Type Brick,Vinyl Siding
New Construction No
Others
Senior Community No
Tax ID 173851618
Ownership Freehold/None
Virtual Tour https://www.youtube.com/watch?v=BusqmgDxh8o

We know the real estate landscape, the best neighbourhoods, and how to build the best relationships. We’re committed to delivering exceptional service based on years of industry expertise and the heartfelt desire to get it right.






