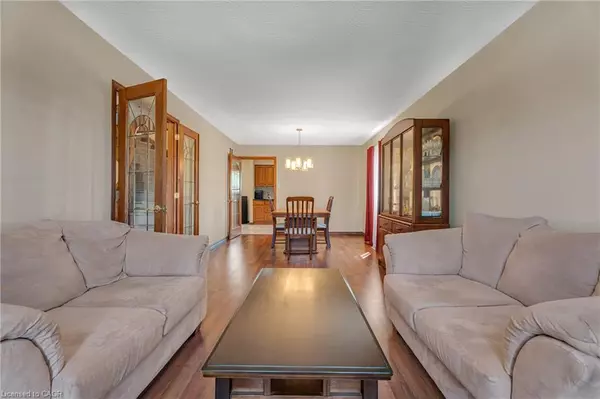
5 Beds
4 Baths
2,142 SqFt
5 Beds
4 Baths
2,142 SqFt
Open House
Thu Oct 23, 11:00am - 1:00pm
Key Details
Property Type Single Family Home
Sub Type Detached
Listing Status Active
Purchase Type For Sale
Square Footage 2,142 sqft
Price per Sqft $457
MLS Listing ID 40781300
Style Two Story
Bedrooms 5
Full Baths 3
Half Baths 1
Abv Grd Liv Area 2,142
Year Built 1987
Annual Tax Amount $6,302
Lot Size 5,967 Sqft
Acres 0.137
Property Sub-Type Detached
Source Cornerstone
Property Description
Location
Province ON
County Hamilton
Area 51 - Stoney Creek
Zoning R2
Direction Turn South on Regalview, Right on Clearview, Right on Vinehill, Corner Lot
Rooms
Other Rooms Shed(s)
Basement Separate Entrance, Walk-Up Access, Full, Finished
Bedroom 2 4
Kitchen 1
Interior
Interior Features Central Vacuum, None
Heating Forced Air, Natural Gas
Cooling Central Air
Fireplace No
Appliance Dishwasher, Dryer, Refrigerator, Stove, Washer
Laundry Main Level
Exterior
Parking Features Attached Garage
Garage Spaces 2.0
Pool Above Ground
Roof Type Asphalt Shing
Porch Deck
Lot Frontage 67.46
Lot Depth 101.71
Garage Yes
Building
Lot Description Urban, Irregular Lot, Library, Park, Rec./Community Centre, Schools
Faces Turn South on Regalview, Right on Clearview, Right on Vinehill, Corner Lot
Foundation Block, Poured Concrete
Sewer Sewer (Municipal)
Water Municipal-Metered
Architectural Style Two Story
Structure Type Brick,Vinyl Siding
New Construction No
Others
Senior Community No
Tax ID 173530012
Ownership Freehold/None

We know the real estate landscape, the best neighbourhoods, and how to build the best relationships. We’re committed to delivering exceptional service based on years of industry expertise and the heartfelt desire to get it right.






