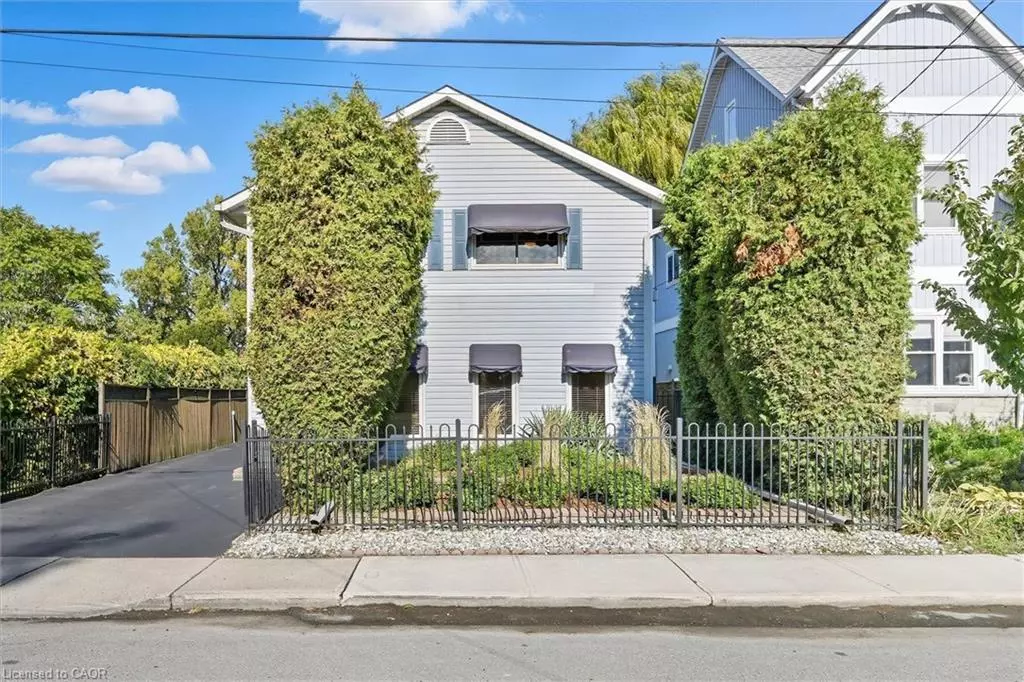
3 Beds
2 Baths
2,517 SqFt
3 Beds
2 Baths
2,517 SqFt
Key Details
Property Type Single Family Home
Sub Type Detached
Listing Status Active
Purchase Type For Sale
Square Footage 2,517 sqft
Price per Sqft $357
MLS Listing ID 40780969
Style Two Story
Bedrooms 3
Full Baths 2
Abv Grd Liv Area 2,517
Year Built 1998
Annual Tax Amount $5,675
Property Sub-Type Detached
Source Cornerstone
Property Description
Just five minutes from Downtown Burlington, this 2,517 sq. ft. two-storey home blends comfort, character, and convenience. Tucked away on a dead-end street, the property sits only steps from Lake Ontario, offering easy access to the beach and scenic walking trails. Commuters will appreciate quick access to the 403, 407, and QEW, while nearby amenities provide everything you need just minutes from home.
Generous living spaces are filled with natural light and designed for both relaxation and functionality. The main floor features a spacious living and dining area with kitchen, plus a bedroom and full bath—ideal for guests or main-floor living. Upstairs, a large family room and two oversized bedrooms provide flexibility for modern lifestyles.
Outdoors, the private backyard offers a peaceful retreat, perfect for morning coffee or summer gatherings. With ample parking, a desirable location, and the appeal of a well-established neighbourhood, This home stands out as a wonderful opportunity near the lake.
Location
Province ON
County Hamilton
Area 29 - Hamilton East
Zoning C/S-1436
Direction Eastport Drive to Beach Boulevard to Arden Avenue.
Rooms
Other Rooms Shed(s)
Basement None, Unfinished
Main Level Bedrooms 1
Bedroom 2 2
Kitchen 1
Interior
Interior Features Air Exchanger, Upgraded Insulation
Heating Forced Air, Natural Gas
Cooling Central Air
Fireplaces Number 1
Fireplaces Type Gas
Fireplace Yes
Window Features Window Coverings
Appliance Dishwasher, Dryer, Range Hood, Refrigerator, Stove, Washer
Laundry In-Suite
Exterior
Parking Features Asphalt
Waterfront Description Lake/Pond
Roof Type Asphalt Shing
Lot Frontage 40.0
Lot Depth 100.0
Garage No
Building
Lot Description Urban, Rectangular, Ample Parking, Beach, Cul-De-Sac, Highway Access, Park
Faces Eastport Drive to Beach Boulevard to Arden Avenue.
Foundation Concrete Perimeter
Sewer Sewer (Municipal)
Water Municipal
Architectural Style Two Story
Structure Type Aluminum Siding,Metal/Steel Siding,Vinyl Siding
New Construction No
Schools
Elementary Schools Hillcrest / St. David
High Schools Sir Winston Churchill / St. Henry Newman
Others
Senior Community No
Tax ID 175700054
Ownership Freehold/None
Virtual Tour https://unbranded.youriguide.com/21_arden_ave_hamilton_on/

We know the real estate landscape, the best neighbourhoods, and how to build the best relationships. We’re committed to delivering exceptional service based on years of industry expertise and the heartfelt desire to get it right.






