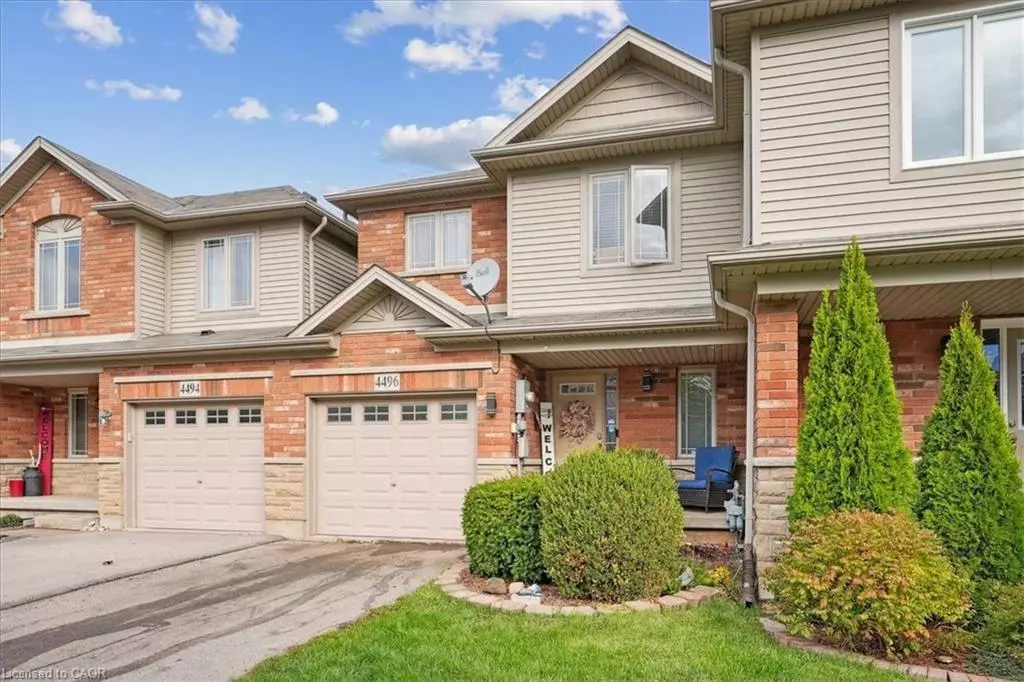
4 Beds
4 Baths
1,465 SqFt
4 Beds
4 Baths
1,465 SqFt
Key Details
Property Type Townhouse
Sub Type Row/Townhouse
Listing Status Active
Purchase Type For Sale
Square Footage 1,465 sqft
Price per Sqft $477
MLS Listing ID 40780817
Style Two Story
Bedrooms 4
Full Baths 2
Half Baths 2
Abv Grd Liv Area 1,465
Year Built 2009
Annual Tax Amount $4,827
Property Sub-Type Row/Townhouse
Source Cornerstone
Property Description
The second floor features three generous bedrooms, including a luxurious primary suite with its own ensuite and scenic park views to the rear. A convenient second-floor laundry adds ease to your daily routine. Venture down to the lower level and discover an optionally finished fourth bedroom/rec room space with another full bathroom — ideal for guests, a home office, or multi-generational living.
Out back, enjoy your private retreat: backing onto a serene green space with no rear neighbours and panoramic park vistas. The backyard setting creates a rare sense of tranquility and connection with nature. Located close to schools, parks, shopping, vinyards, markets and major routes, 4496 Comfort Crescent offers comfort, convenience and an exceptional lifestyle. Don't miss the opportunity to call this special property your own!
Location
Province ON
County Niagara
Area Lincoln
Zoning RD
Direction Garden Gate Terrace to Allan ct to Comfort Crescent
Rooms
Basement Full, Finished, Sump Pump
Bedroom 2 3
Kitchen 1
Interior
Interior Features Ceiling Fan(s)
Heating Forced Air, Natural Gas
Cooling Central Air
Fireplaces Type Gas
Fireplace Yes
Window Features Window Coverings
Appliance Built-in Microwave, Dishwasher, Dryer, Refrigerator, Washer
Laundry In Area
Exterior
Exterior Feature Recreational Area
Parking Features Attached Garage
Garage Spaces 1.0
View Y/N true
View Park/Greenbelt
Roof Type Asphalt Shing
Lot Frontage 23.0
Lot Depth 116.83
Garage Yes
Building
Lot Description Urban, Rectangular, Ample Parking, Cul-De-Sac, Dog Park, Highway Access, Library, Major Highway, Open Spaces, Park, Public Parking, Public Transit, Quiet Area, Rec./Community Centre, School Bus Route, Schools
Faces Garden Gate Terrace to Allan ct to Comfort Crescent
Foundation Poured Concrete
Sewer Sewer (Municipal)
Water Municipal
Architectural Style Two Story
Structure Type Aluminum Siding,Brick
New Construction No
Others
Senior Community No
Tax ID 460981114
Ownership Freehold/None
Virtual Tour https://media.otbxair.com/4496-Comfort-Crescent/idx

We know the real estate landscape, the best neighbourhoods, and how to build the best relationships. We’re committed to delivering exceptional service based on years of industry expertise and the heartfelt desire to get it right.






