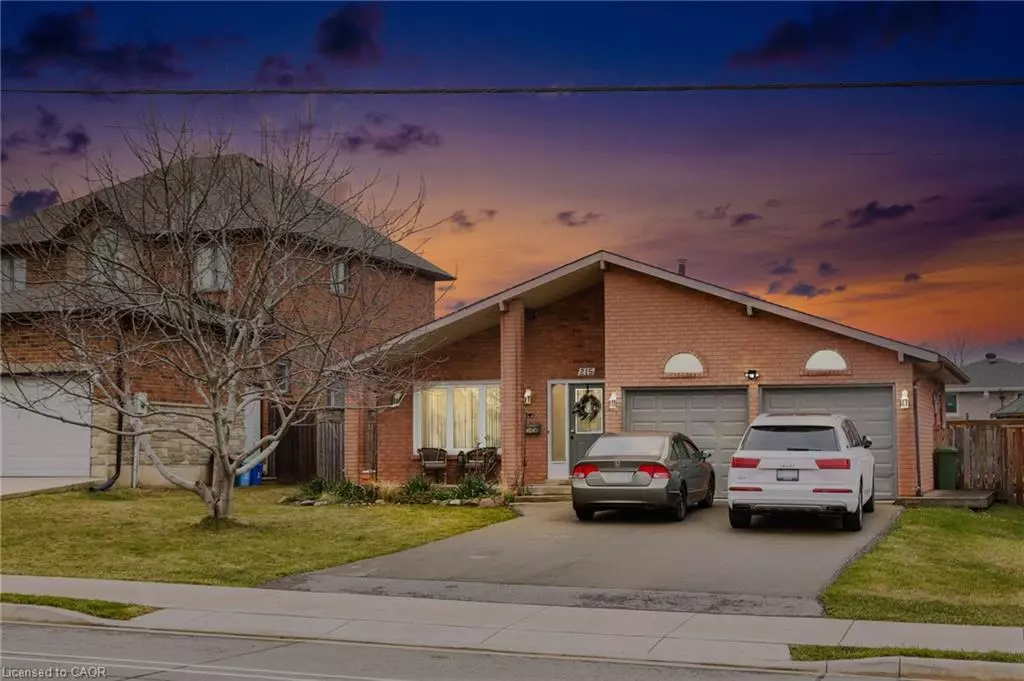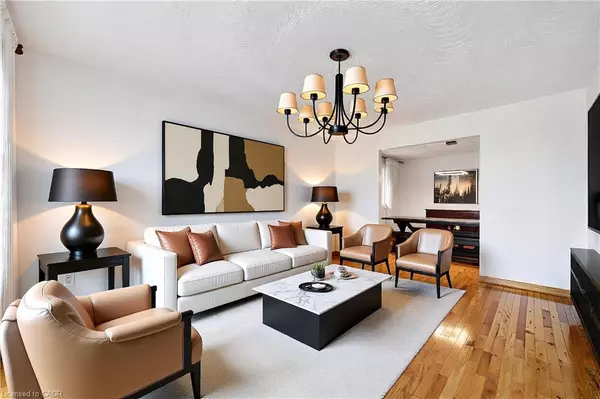
4 Beds
2 Baths
2,390 SqFt
4 Beds
2 Baths
2,390 SqFt
Key Details
Property Type Single Family Home
Sub Type Detached
Listing Status Active
Purchase Type For Sale
Square Footage 2,390 sqft
Price per Sqft $355
MLS Listing ID 40779880
Style Backsplit
Bedrooms 4
Full Baths 2
Abv Grd Liv Area 2,390
Year Built 1984
Annual Tax Amount $4,480
Property Sub-Type Detached
Source Cornerstone
Property Description
*Some photos have been virtually staged*
Location
Province ON
County Hamilton
Area 51 - Stoney Creek
Zoning R2
Direction Highway 8 or Barton Street to Dewitt Rd
Rooms
Basement Partial, Finished
Bedroom 2 3
Kitchen 1
Interior
Interior Features Central Vacuum
Heating Forced Air, Natural Gas
Cooling Central Air
Fireplace No
Window Features Window Coverings
Appliance Water Heater, Dishwasher, Dryer, Freezer, Range Hood, Refrigerator, Stove, Washer
Laundry Lower Level
Exterior
Parking Features Attached Garage
Garage Spaces 2.0
Roof Type Asphalt Shing
Lot Frontage 54.1
Lot Depth 110.0
Garage Yes
Building
Lot Description Urban, Rectangular, Park, School Bus Route, Schools
Faces Highway 8 or Barton Street to Dewitt Rd
Foundation Poured Concrete
Sewer Sewer (Municipal)
Water Municipal
Architectural Style Backsplit
Structure Type Brick
New Construction No
Others
Senior Community No
Tax ID 173400090
Ownership Freehold/None

We know the real estate landscape, the best neighbourhoods, and how to build the best relationships. We’re committed to delivering exceptional service based on years of industry expertise and the heartfelt desire to get it right.






