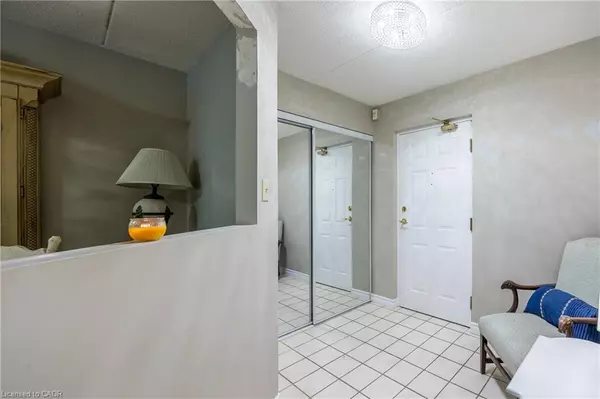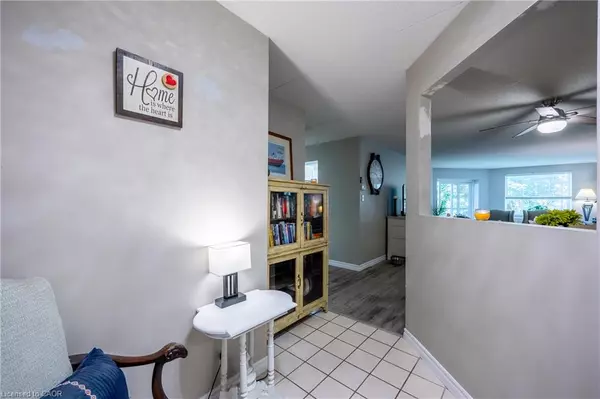
2 Beds
2 Baths
1,255 SqFt
2 Beds
2 Baths
1,255 SqFt
Key Details
Property Type Condo
Sub Type Condo/Apt Unit
Listing Status Active
Purchase Type For Sale
Square Footage 1,255 sqft
Price per Sqft $294
MLS Listing ID 40778773
Style 1 Storey/Apt
Bedrooms 2
Full Baths 1
Half Baths 1
HOA Fees $611/mo
HOA Y/N Yes
Abv Grd Liv Area 1,255
Year Built 1990
Annual Tax Amount $2,864
Property Sub-Type Condo/Apt Unit
Source Cornerstone
Property Description
Location
Province ON
County Norfolk
Area Town Of Simcoe
Zoning R6
Direction From Highway 3 (Queensway), Turn onto Elizabeth Road. Continue along Elizabeth Road to the first building on Mill Pond Court.
Rooms
Main Level Bedrooms 2
Kitchen 1
Interior
Interior Features Built-In Appliances, Ceiling Fan(s), Separate Heating Controls, Separate Hydro Meters
Heating Electric Forced Air
Cooling Central Air
Fireplace No
Appliance Water Heater Owned, Built-in Microwave, Dishwasher, Dryer, Hot Water Tank Owned, Refrigerator, Stove, Washer
Laundry In-Suite
Exterior
Exterior Feature Balcony, Controlled Entry, Landscaped, Lighting
Parking Features Asphalt
Garage Description Outdoor parking lot
Pool None
Waterfront Description Lake/Pond
View Y/N true
View Creek/Stream, Park/Greenbelt
Roof Type Flat
Handicap Access Bath Grab Bars, Open Floor Plan
Porch Open
Garage No
Building
Lot Description Urban, Public Transit, Shopping Nearby
Faces From Highway 3 (Queensway), Turn onto Elizabeth Road. Continue along Elizabeth Road to the first building on Mill Pond Court.
Sewer Sewer (Municipal)
Water Municipal
Architectural Style 1 Storey/Apt
Structure Type Brick
New Construction No
Schools
Elementary Schools Lynndale Heights/St. Joseph'S
High Schools Simcoe C.S./Holy Trinity
Others
HOA Fee Include Insurance,Building Maintenance,Common Elements,Maintenance Grounds,Parking,Trash,Property Management Fees,Roof,Snow Removal,Water,Windows
Senior Community No
Tax ID 508070010
Ownership Condominium
Virtual Tour https://vimeo.com/1128194179?share=copy&fl=sv&fe=ci

We know the real estate landscape, the best neighbourhoods, and how to build the best relationships. We’re committed to delivering exceptional service based on years of industry expertise and the heartfelt desire to get it right.






