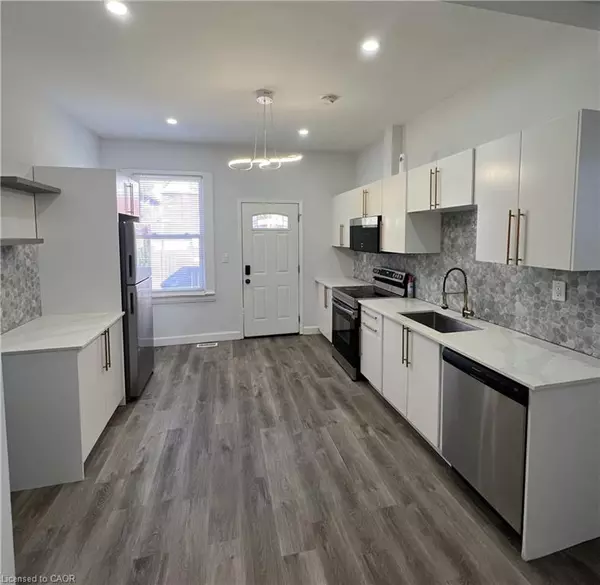
3 Beds
1 Bath
1,068 SqFt
3 Beds
1 Bath
1,068 SqFt
Key Details
Property Type Single Family Home
Sub Type Detached
Listing Status Active
Purchase Type For Sale
Square Footage 1,068 sqft
Price per Sqft $496
MLS Listing ID 40778236
Style Two Story
Bedrooms 3
Full Baths 1
Abv Grd Liv Area 1,068
Annual Tax Amount $2,511
Property Sub-Type Detached
Source Cornerstone
Property Description
Location
Province ON
County Hamilton
Area 20 - Hamilton Centre
Zoning D
Direction Cannon St E & Madison Ave
Rooms
Basement Full, Unfinished
Main Level Bedrooms 2
Bedroom 2 1
Kitchen 1
Interior
Interior Features None
Heating Forced Air
Cooling Central Air
Fireplaces Number 1
Fireplaces Type Electric, Family Room
Fireplace Yes
Window Features Window Coverings
Appliance Dishwasher, Dryer, Microwave, Range Hood, Stove, Washer
Laundry In Kitchen, Main Level
Exterior
Roof Type Asphalt Shing
Lot Frontage 30.0
Lot Depth 80.0
Garage No
Building
Lot Description Urban, Park, Public Transit, Schools, Shopping Nearby
Faces Cannon St E & Madison Ave
Foundation Concrete Block
Sewer Sewer (Municipal)
Water Municipal
Architectural Style Two Story
Structure Type Brick
New Construction No
Schools
Elementary Schools Cathy Wever Elementary School
High Schools Cathedral High School
Others
Senior Community No
Tax ID 171950080
Ownership Freehold/None

We know the real estate landscape, the best neighbourhoods, and how to build the best relationships. We’re committed to delivering exceptional service based on years of industry expertise and the heartfelt desire to get it right.






