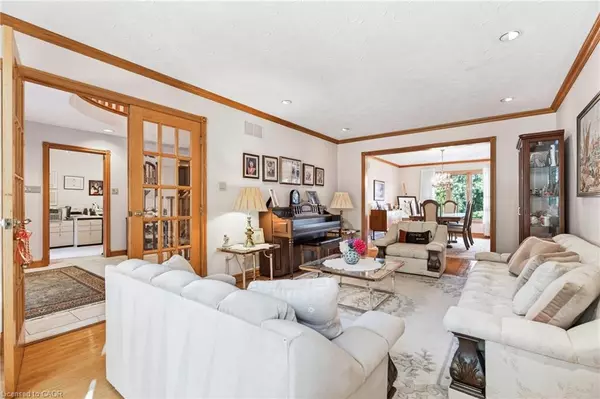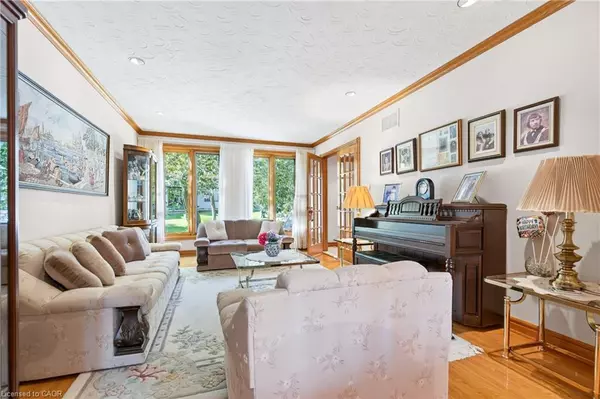
5 Beds
5 Baths
3,680 SqFt
5 Beds
5 Baths
3,680 SqFt
Key Details
Property Type Single Family Home
Sub Type Detached
Listing Status Active
Purchase Type For Sale
Square Footage 3,680 sqft
Price per Sqft $448
MLS Listing ID 40777078
Style Two Story
Bedrooms 5
Full Baths 4
Half Baths 1
Abv Grd Liv Area 3,680
Annual Tax Amount $9,501
Property Sub-Type Detached
Source Cornerstone
Property Description
Location
Province ON
County Hamilton
Area 51 - Stoney Creek
Zoning R2
Direction East on Highway 8, right turn on Millen Road all the way up to Maple Drive, take a left on Maple until 79 Maple Drive.
Rooms
Basement Full, Finished
Bedroom 2 5
Kitchen 1
Interior
Interior Features Central Vacuum, Auto Garage Door Remote(s), Built-In Appliances, Ceiling Fan(s), Floor Drains
Heating Forced Air
Cooling Central Air
Fireplace No
Exterior
Parking Features Attached Garage, Garage Door Opener
Garage Spaces 2.0
Roof Type Asphalt Shing
Lot Frontage 60.0
Lot Depth 100.0
Garage Yes
Building
Lot Description Urban, Greenbelt, Park, Place of Worship, Playground Nearby, Public Transit, Quiet Area, Schools, Shopping Nearby
Faces East on Highway 8, right turn on Millen Road all the way up to Maple Drive, take a left on Maple until 79 Maple Drive.
Sewer Sewer (Municipal)
Water Municipal-Metered
Architectural Style Two Story
Structure Type Brick Veneer,Block,Stone
New Construction No
Others
Senior Community No
Tax ID 173370005
Ownership Freehold/None

We know the real estate landscape, the best neighbourhoods, and how to build the best relationships. We’re committed to delivering exceptional service based on years of industry expertise and the heartfelt desire to get it right.






