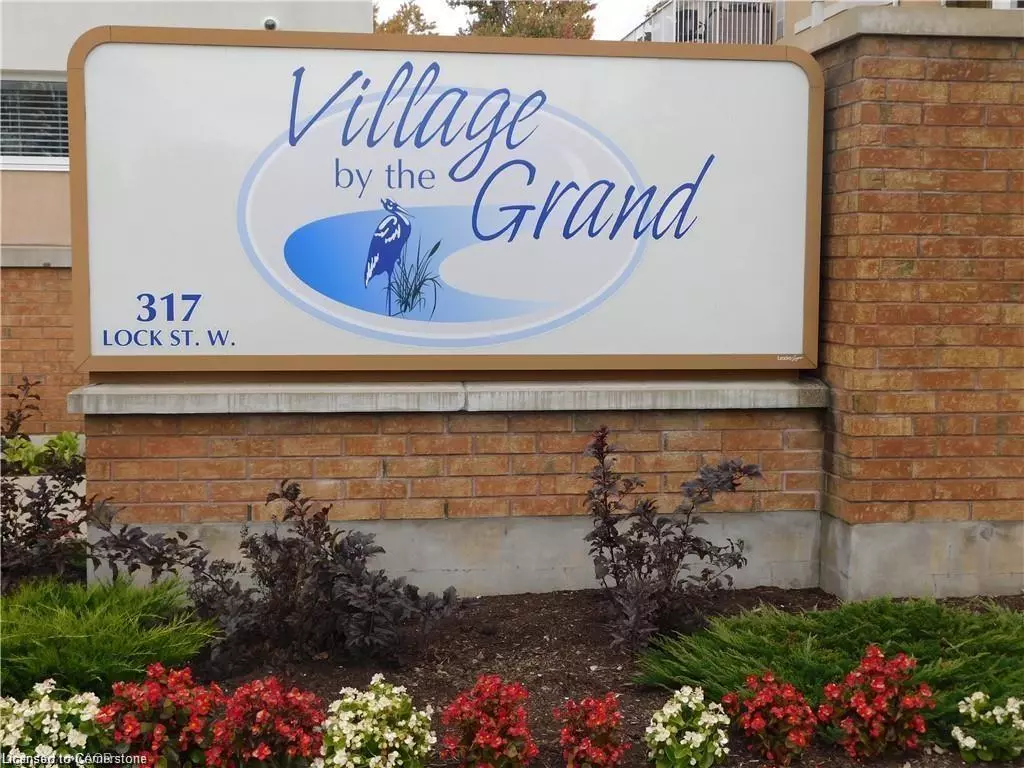
2 Beds
2 Baths
1,352 SqFt
2 Beds
2 Baths
1,352 SqFt
Open House
Sun Oct 19, 2:00am - 4:00pm
Key Details
Property Type Condo
Sub Type Condo/Apt Unit
Listing Status Active
Purchase Type For Sale
Square Footage 1,352 sqft
Price per Sqft $417
MLS Listing ID 40778416
Style 1 Storey/Apt
Bedrooms 2
Full Baths 1
Half Baths 1
HOA Fees $864/mo
HOA Y/N Yes
Abv Grd Liv Area 1,352
Year Built 2008
Annual Tax Amount $2,907
Property Sub-Type Condo/Apt Unit
Source Cornerstone
Property Description
Location
Province ON
County Haldimand
Area Dunnville
Zoning D A4B
Direction BETWEEN LOCK & BROAD ST., NEAR CHURCH STREET
Rooms
Basement None
Main Level Bedrooms 2
Kitchen 1
Interior
Interior Features Built-In Appliances, Ceiling Fan(s), Elevator, Separate Heating Controls, Separate Hydro Meters
Heating Forced Air, Natural Gas
Cooling Central Air
Fireplace No
Window Features Window Coverings
Appliance Dishwasher, Dryer, Microwave, Range Hood, Refrigerator, Stove, Washer
Laundry In-Suite, Main Level
Exterior
Exterior Feature Balcony
Parking Features Asphalt, Other
Garage Description Covered Parking East Lot
Pool Indoor
Waterfront Description Access to Water,Lake Privileges,River/Stream
Roof Type Asphalt Shing,Rolled/Hot Mop,Other
Handicap Access Bath Grab Bars, Doors Swing In, Accessible Elevator Installed, Hallway Widths 42\" or More, Accessible Entrance, Lever Door Handles, Parking, Roll-In Shower, Shower Stall, Wheelchair Access
Porch Open
Lot Frontage 257.0
Garage No
Building
Lot Description Urban, Rectangular, City Lot, Hospital, Landscaped, Library, Park, Place of Worship, Playground Nearby, Shopping Nearby
Faces BETWEEN LOCK & BROAD ST., NEAR CHURCH STREET
Foundation Poured Concrete
Sewer Sewer (Municipal)
Water Municipal
Architectural Style 1 Storey/Apt
Structure Type Brick,Stucco,Other
New Construction No
Others
HOA Fee Include Insurance,Building Maintenance,Common Elements,Maintenance Grounds,Parking,Property Management Fees,Roof,Snow Removal,Water,Windows,Other
Senior Community Yes
Tax ID 381170239
Ownership Life Lease

We know the real estate landscape, the best neighbourhoods, and how to build the best relationships. We’re committed to delivering exceptional service based on years of industry expertise and the heartfelt desire to get it right.






