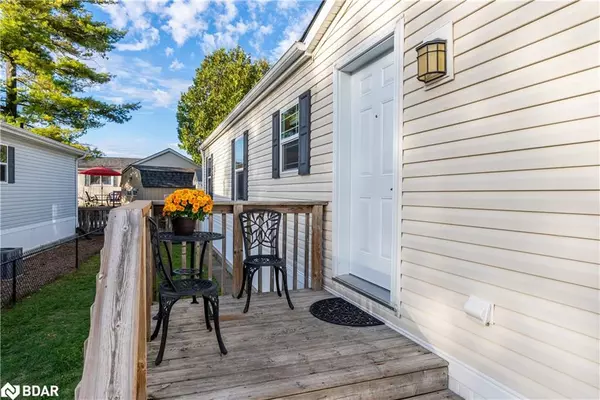
2 Beds
1 Bath
896 SqFt
2 Beds
1 Bath
896 SqFt
Key Details
Property Type Single Family Home
Sub Type Detached
Listing Status Active
Purchase Type For Sale
Square Footage 896 sqft
Price per Sqft $513
MLS Listing ID 40778629
Style Bungalow
Bedrooms 2
Full Baths 1
HOA Fees $593/mo
HOA Y/N Yes
Abv Grd Liv Area 896
Year Built 2009
Annual Tax Amount $1,880
Property Sub-Type Detached
Source Barrie
Property Description
Location
Province ON
County Wellington
Area Puslinch
Zoning ML H-1
Direction Wellington County Rd 34
Rooms
Other Rooms Shed(s)
Basement None
Main Level Bedrooms 2
Kitchen 1
Interior
Heating Forced Air-Propane
Cooling Central Air
Fireplace No
Window Features Window Coverings
Appliance Water Heater Owned, Dishwasher, Dryer, Microwave, Refrigerator, Washer
Laundry Main Level
Exterior
Parking Features Asphalt, Gravel
Pool Community, In Ground
Utilities Available Propane
Waterfront Description Lake/Pond
Roof Type Asphalt Shing
Porch Deck
Lot Frontage 3552.09
Garage No
Building
Lot Description Rural, Highway Access, Park
Faces Wellington County Rd 34
Foundation Slab
Sewer Septic Tank
Water Well
Architectural Style Bungalow
Structure Type Vinyl Siding
New Construction No
Others
HOA Fee Include Trash,Property Management Fees,Snow Removal,Water
Senior Community No
Tax ID 711950522
Ownership Freehold/None

We know the real estate landscape, the best neighbourhoods, and how to build the best relationships. We’re committed to delivering exceptional service based on years of industry expertise and the heartfelt desire to get it right.






