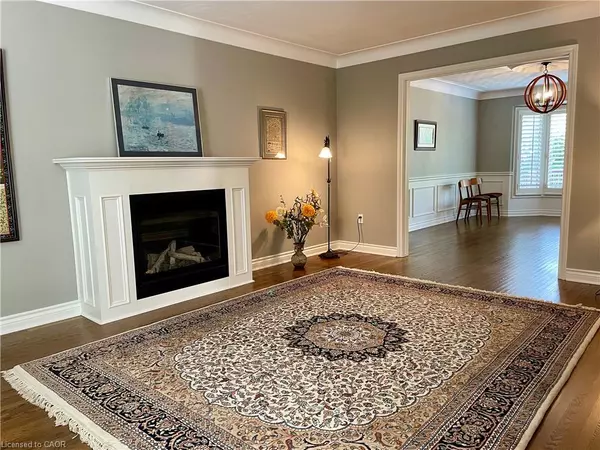
4 Beds
4 Baths
2,622 SqFt
4 Beds
4 Baths
2,622 SqFt
Key Details
Property Type Single Family Home
Sub Type Detached
Listing Status Active
Purchase Type For Sale
Square Footage 2,622 sqft
Price per Sqft $514
MLS Listing ID 40777492
Style Two Story
Bedrooms 4
Full Baths 3
Half Baths 1
Abv Grd Liv Area 2,622
Year Built 1984
Annual Tax Amount $8,294
Property Sub-Type Detached
Source Cornerstone
Property Description
Location
Province ON
County Hamilton
Area 42 - Ancaster
Zoning R2
Direction Mohawk West to green Ravine to Deervalley
Rooms
Basement Walk-Out Access, Full, Finished
Bedroom 2 3
Kitchen 1
Interior
Interior Features Central Vacuum, Auto Garage Door Remote(s), Built-In Appliances
Heating Forced Air, Natural Gas
Cooling Central Air
Fireplaces Number 3
Fireplaces Type Insert, Gas, Wood Burning
Fireplace Yes
Appliance Built-in Microwave, Dishwasher, Gas Stove, Microwave, Range Hood
Laundry In-Suite
Exterior
Parking Features Attached Garage, Garage Door Opener, Inside Entry, Interlock
Garage Spaces 2.0
Pool In Ground
View Y/N true
View Garden
Roof Type Asphalt Shing
Street Surface Paved
Lot Frontage 59.06
Lot Depth 114.83
Garage Yes
Building
Lot Description Urban, Rectangular, Park, Public Transit, Quiet Area, Rec./Community Centre, Schools
Faces Mohawk West to green Ravine to Deervalley
Foundation Concrete Block
Sewer Sewer (Municipal)
Water Municipal
Architectural Style Two Story
Structure Type Brick
New Construction No
Schools
Elementary Schools Rousseau
High Schools Ancaster Sr., Ancaster High
Others
Senior Community No
Tax ID 175640520
Ownership Freehold/None
Virtual Tour https://my.matterport.com/show/?m=gDi49vRDKbK

We know the real estate landscape, the best neighbourhoods, and how to build the best relationships. We’re committed to delivering exceptional service based on years of industry expertise and the heartfelt desire to get it right.






