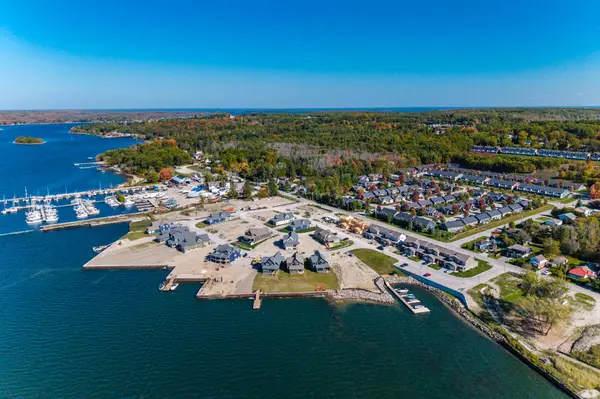
4 Beds
4 Baths
4 Beds
4 Baths
Key Details
Property Type Single Family Home
Sub Type Detached
Listing Status Active
Purchase Type For Sale
Approx. Sqft 2500-3000
Subdivision Penetanguishene
MLS Listing ID S12451202
Style 2-Storey
Bedrooms 4
Annual Tax Amount $914
Tax Year 2025
Property Sub-Type Detached
Property Description
Location
Province ON
County Simcoe
Community Penetanguishene
Area Simcoe
Body of Water Georgian Bay
Rooms
Family Room Yes
Basement Full, Unfinished
Kitchen 1
Interior
Interior Features Auto Garage Door Remote, Primary Bedroom - Main Floor, Sump Pump, Water Heater Owned, Carpet Free
Cooling Central Air
Fireplace No
Heat Source Gas
Exterior
Exterior Feature Deck, Porch
Parking Features Private Double
Garage Spaces 2.0
Pool None
Waterfront Description Indirect,WaterfrontCommunity
View Bay, Park/Greenbelt
Roof Type Asphalt Shingle
Lot Frontage 31.36
Lot Depth 129.29
Total Parking Spaces 4
Building
Building Age New
Unit Features Golf,Hospital,Lake Access,Library,Park
Foundation Poured Concrete
Others
Monthly Total Fees $144
ParcelsYN Yes

We know the real estate landscape, the best neighbourhoods, and how to build the best relationships. We’re committed to delivering exceptional service based on years of industry expertise and the heartfelt desire to get it right.






