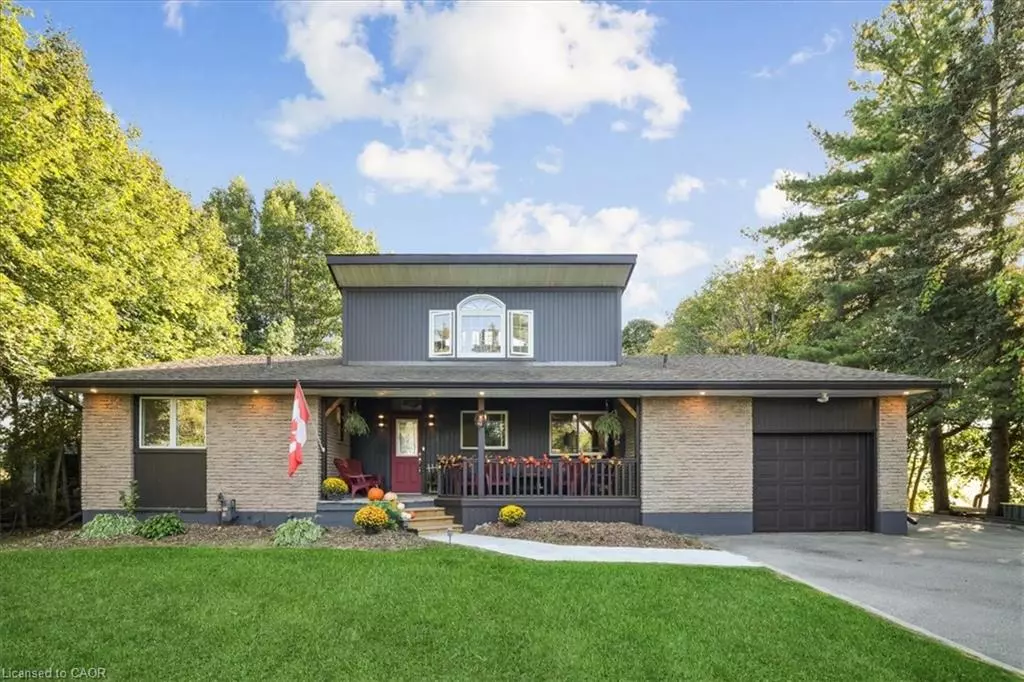
6 Beds
2 Baths
2,007 SqFt
6 Beds
2 Baths
2,007 SqFt
Key Details
Property Type Single Family Home
Sub Type Detached
Listing Status Active
Purchase Type For Sale
Square Footage 2,007 sqft
Price per Sqft $585
MLS Listing ID 40775902
Style 1.5 Storey
Bedrooms 6
Full Baths 1
Half Baths 1
Abv Grd Liv Area 3,085
Year Built 1969
Annual Tax Amount $5,413
Lot Size 0.461 Acres
Acres 0.461
Property Sub-Type Detached
Source Cornerstone
Property Description
THREE freshly finished bedrooms on the main floor, master/primary boasts a feature wall double closets & sliding patio door access to a large back deck. Brand new 4-piece bathroom with a new tub and shower, tile floor& vanity. Updated kitchen with new stainless steel appliances & hood fan, gas stove, cabinets & leather finish GRANITE COUNTERS. Kitchen leads to a main floor laundry with 10-foot ceilings, powder room and a back door which leads to the yard & potential INLAW SETUP in basement.
Finish basement features 2nd kitchen w. GRANITE countertops, island & pantry. New forced air, gas furnace & central A/C (approximately four years). Enjoy a large tree yard & entertain guess on the huge multilevel deck with cabana bar, exterior living room with vaulted ceiling, stairs leading to stone fire pit. Beautiful southern view of sunsets across open fields. Single car garage with a side tool crib extension and upper storage. SEPARATE 15 x 24 steel side HEATED WORKSHOP with power. Close to Binbrook, Red Hill & LINC and shopping. All measurements approx.
Location
Province ON
County Hamilton
Area 53 - Glanbrook
Zoning A1
Direction Take Upper Centennial past Rymal turns into Highway 56 towards Binbrook. Turn right or west on Guyatt Road
Rooms
Basement Full, Finished, Sump Pump
Main Level Bedrooms 3
Bedroom 2 2
Kitchen 2
Interior
Interior Features Floor Drains, In-law Capability, Water Treatment
Heating Forced Air
Cooling Central Air
Fireplaces Number 3
Fireplaces Type Electric, Gas
Fireplace Yes
Window Features Window Coverings
Appliance Water Heater, Water Softener, Dishwasher, Dryer, Freezer, Gas Stove, Refrigerator, Stove, Washer
Laundry Main Level
Exterior
Exterior Feature Backs on Greenbelt
Parking Features Attached Garage, Asphalt
Garage Spaces 1.0
Roof Type Asphalt Shing
Porch Deck
Lot Frontage 100.22
Lot Depth 200.45
Garage Yes
Building
Lot Description Rural, Rectangular, Near Golf Course
Faces Take Upper Centennial past Rymal turns into Highway 56 towards Binbrook. Turn right or west on Guyatt Road
Foundation Block
Sewer Septic Tank
Water Drilled Well
Architectural Style 1.5 Storey
Structure Type Brick Veneer,Other
New Construction No
Others
Senior Community No
Tax ID 173840137
Ownership Freehold/None
Virtual Tour https://media.otbxair.com/3125-Guyatt-Rd/idx

We know the real estate landscape, the best neighbourhoods, and how to build the best relationships. We’re committed to delivering exceptional service based on years of industry expertise and the heartfelt desire to get it right.






