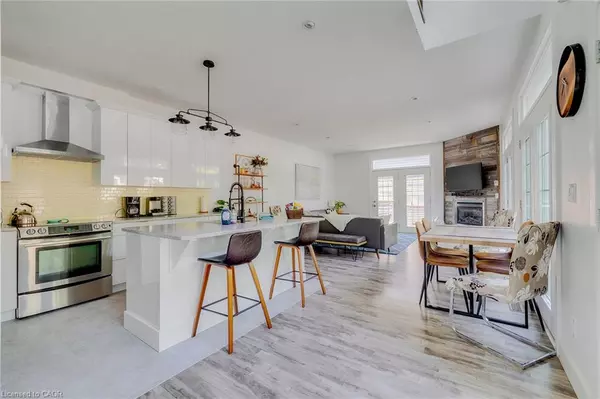
3 Beds
3 Baths
1,366 SqFt
3 Beds
3 Baths
1,366 SqFt
Key Details
Property Type Single Family Home
Sub Type Detached
Listing Status Active
Purchase Type For Sale
Square Footage 1,366 sqft
Price per Sqft $644
MLS Listing ID 40775690
Style Two Story
Bedrooms 3
Full Baths 2
Half Baths 1
Abv Grd Liv Area 1,947
Year Built 2013
Annual Tax Amount $3,906
Property Sub-Type Detached
Source Cornerstone
Property Description
Location
Province ON
County Lambton
Area Lambton Shores
Zoning R4
Direction Main Street to Queens Ave. corner of Queens and Centre.
Rooms
Basement Full, Finished
Bedroom 2 2
Kitchen 1
Interior
Interior Features Central Vacuum Roughed-in
Heating Fireplace-Gas
Cooling Central Air
Fireplaces Number 1
Fireplaces Type Gas
Fireplace Yes
Window Features Window Coverings
Appliance Water Heater Owned, Dishwasher, Dryer, Microwave, Range Hood, Refrigerator, Stove, Washer
Exterior
Parking Features Attached Garage, Inside Entry
Garage Spaces 1.0
Roof Type Asphalt Shing
Lot Frontage 78.47
Lot Depth 39.61
Garage Yes
Building
Lot Description Urban, Rectangular, City Lot, Park, Place of Worship, Playground Nearby, Schools, Shopping Nearby
Faces Main Street to Queens Ave. corner of Queens and Centre.
Foundation Concrete Perimeter
Sewer Sewer (Municipal)
Water Municipal
Architectural Style Two Story
Structure Type Vinyl Siding
New Construction No
Others
Senior Community No
Tax ID 434420320
Ownership Freehold/None
Virtual Tour https://unbranded.youriguide.com/64zpd_28_centre_st_grand_bend_on/

We know the real estate landscape, the best neighbourhoods, and how to build the best relationships. We’re committed to delivering exceptional service based on years of industry expertise and the heartfelt desire to get it right.






