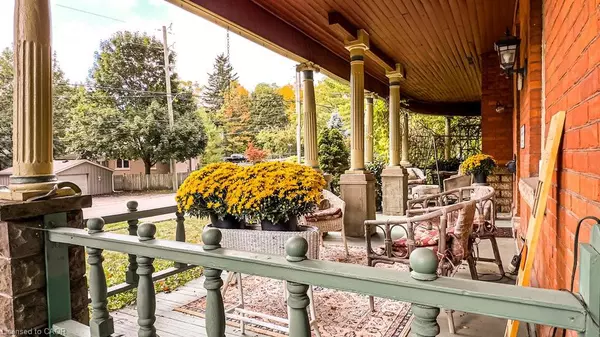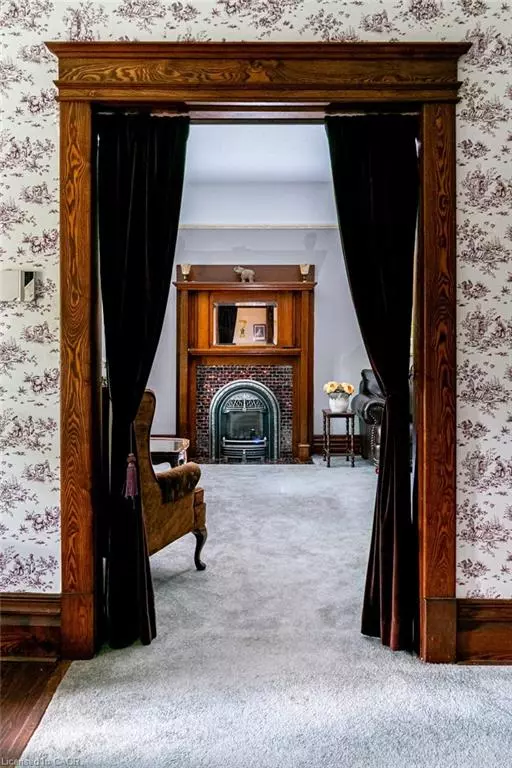
3 Beds
2 Baths
1,886 SqFt
3 Beds
2 Baths
1,886 SqFt
Key Details
Property Type Single Family Home
Sub Type Detached
Listing Status Active
Purchase Type For Sale
Square Footage 1,886 sqft
Price per Sqft $951
MLS Listing ID 40774792
Style 1.5 Storey
Bedrooms 3
Full Baths 2
Abv Grd Liv Area 1,886
Year Built 1895
Annual Tax Amount $6,443
Property Sub-Type Detached
Source Cornerstone
Property Description
Inside, soaring 10' ceilings, oak hardwood floors, and oversized windows create a bright natural flow. The main floor offers true one-floor living with a spacious front hall, elegant living room or office, sprawling family room with ornate gas fireplace, generous bedroom, and full bath. A butler's pantry leads into the kitchen, filled with original character and framed by garden views. From here, step into the bright sun porch with walkout to the rear gardens. The separate dining room opens out to the side garden, where a 1920s gazebo and stonework create an enchanting, secret-garden setting—perfect for intimate gatherings or quiet reflection.
Separate staircases lead to the 2nd floor, where you'll find a rear bedroom or den, full bath, ample storage, and a generous primary retreat with dormer windows, electric fireplace, and walkout to an enclosed terrace overlooking the streetscape and treetops beyond.
The lower level provides laundry, storage, and walk-up access to the yard. Outdoors, mature gardens, multiple sitting areas, a powered garage and separate studio space, long driveway, and versatile outbuilding add practicality and flexibility. Set on a rare double-wide lot of more than 0.25 acre, this property offers space, privacy, and presence rarely found in Dundas.
Location
Province ON
County Hamilton
Area 41 - Dundas
Zoning R2
Direction Sydenham Street to Cayley Street
Rooms
Basement Exposed Rock, Full, Unfinished
Main Level Bedrooms 1
Bedroom 2 2
Kitchen 1
Interior
Interior Features None
Heating Forced Air
Cooling Central Air
Fireplaces Number 2
Fireplaces Type Electric, Gas
Fireplace Yes
Appliance Dishwasher, Dryer, Refrigerator, Stove, Washer
Laundry Lower Level
Exterior
Exterior Feature Landscaped, Lighting, Privacy
Parking Features Detached Garage
Garage Spaces 1.0
View Y/N true
View Forest, Downtown, Trees/Woods
Roof Type Asphalt Shing
Handicap Access Bath Grab Bars
Porch Patio, Porch
Lot Frontage 90.0
Lot Depth 120.0
Garage Yes
Building
Lot Description Urban, Rectangular, Arts Centre, City Lot, Near Golf Course, Hospital, Library, Park, Place of Worship, Public Transit, Quiet Area, Schools
Faces Sydenham Street to Cayley Street
Foundation Stone
Sewer Sewer (Municipal)
Water Municipal
Architectural Style 1.5 Storey
Structure Type Brick
New Construction No
Others
Senior Community No
Tax ID 175840093
Ownership Freehold/None
Virtual Tour https://tours.vogelcreative.ca/55cayleystreet

We know the real estate landscape, the best neighbourhoods, and how to build the best relationships. We’re committed to delivering exceptional service based on years of industry expertise and the heartfelt desire to get it right.






