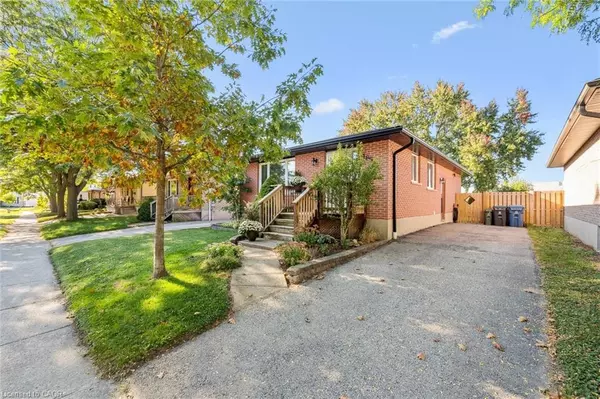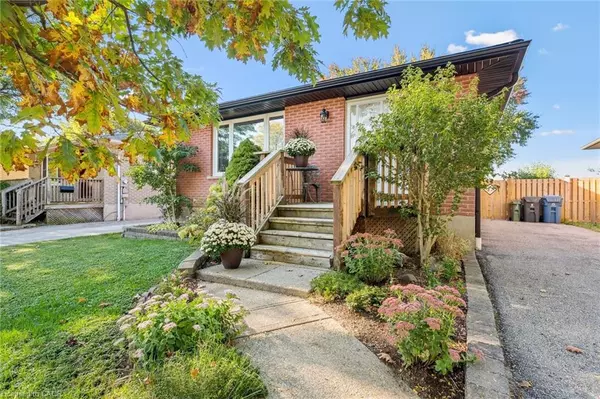
4 Beds
2 Baths
1,002 SqFt
4 Beds
2 Baths
1,002 SqFt
Key Details
Property Type Single Family Home
Sub Type Detached
Listing Status Pending
Purchase Type For Sale
Square Footage 1,002 sqft
Price per Sqft $697
MLS Listing ID 40772643
Style 1.5 Storey
Bedrooms 4
Full Baths 1
Half Baths 1
Abv Grd Liv Area 1,636
Annual Tax Amount $4,263
Property Sub-Type Detached
Source Cornerstone
Property Description
Location
Province ON
County Wellington
Area City Of Guelph
Zoning R1C
Direction Upton Crescent and Hadati Road
Rooms
Basement Separate Entrance, Full, Finished
Main Level Bedrooms 3
Kitchen 1
Interior
Interior Features Central Vacuum, In-law Capability, Rough-in Bath
Heating Forced Air, Natural Gas
Cooling Central Air
Fireplace No
Appliance Water Heater, Dryer, Refrigerator, Stove, Washer
Laundry In Basement
Exterior
Roof Type Asphalt Shing
Lot Frontage 40.0
Lot Depth 120.0
Garage No
Building
Lot Description Urban, Open Spaces, Park, Place of Worship, Playground Nearby, School Bus Route, Schools
Faces Upton Crescent and Hadati Road
Sewer Sewer (Municipal)
Water Municipal
Architectural Style 1.5 Storey
Structure Type Brick
New Construction No
Others
Senior Community No
Tax ID 713450072
Ownership Freehold/None
Virtual Tour https://unbranded.youriguide.com/165_hadati_rd_guelph_on/

We know the real estate landscape, the best neighbourhoods, and how to build the best relationships. We’re committed to delivering exceptional service based on years of industry expertise and the heartfelt desire to get it right.






