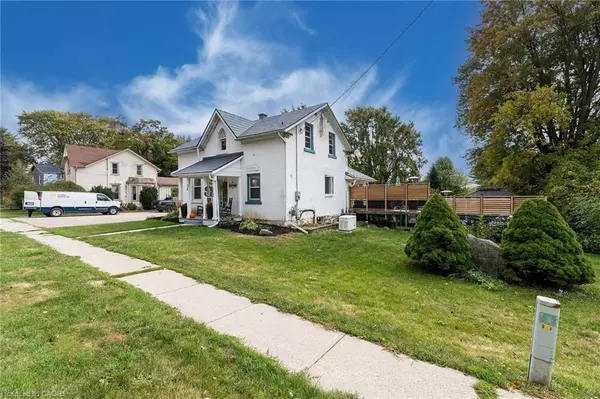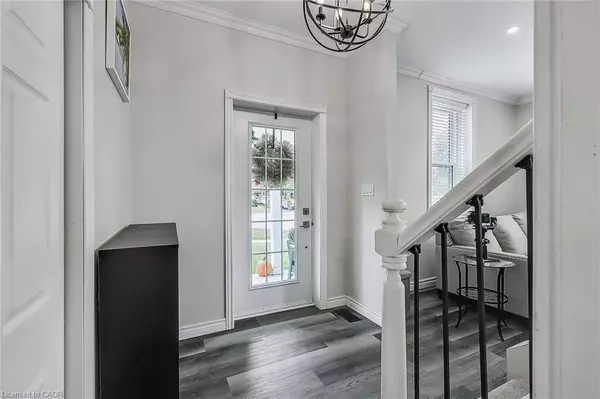
4 Beds
1 Bath
1,250 SqFt
4 Beds
1 Bath
1,250 SqFt
Key Details
Property Type Single Family Home
Sub Type Detached
Listing Status Active
Purchase Type For Sale
Square Footage 1,250 sqft
Price per Sqft $519
MLS Listing ID 40772550
Style 1.5 Storey
Bedrooms 4
Full Baths 1
Abv Grd Liv Area 1,250
Annual Tax Amount $3,587
Lot Size 0.313 Acres
Acres 0.313
Property Sub-Type Detached
Source Cornerstone
Property Description
Location
Province ON
County Oxford
Area Blandford Blenheim
Zoning R1 Residential
Direction HWY 7 & 8 west to Walkers Rd, turn right onto Oxford-Waterloo Rd, left onto Blandford-Blenheim Rd 22 (Baird St) turn right onto John St West, home is on the left.
Rooms
Other Rooms Barn(s)
Basement Full, Partially Finished
Bedroom 2 4
Kitchen 1
Interior
Interior Features High Speed Internet, Upgraded Insulation
Heating Forced Air, Natural Gas
Cooling Central Air
Fireplaces Number 1
Fireplaces Type Gas
Fireplace Yes
Appliance Water Softener, Dishwasher, Dryer, Gas Stove, Range Hood, Refrigerator, Washer
Laundry Laundry Room, Main Level
Exterior
Exterior Feature Landscaped, Private Entrance, Year Round Living
Parking Features Detached Garage, Asphalt
Garage Spaces 1.0
Utilities Available Electricity Connected, Garbage/Sanitary Collection, Natural Gas Connected, Recycling Pickup, Street Lights, Phone Connected
View Y/N true
View Clear
Roof Type Metal
Porch Deck, Porch
Lot Frontage 101.89
Lot Depth 132.25
Garage Yes
Building
Lot Description Rural, Rectangular, Ample Parking, Beach, Near Golf Course, Highway Access, Library, Major Anchor, Major Highway, Open Spaces, Park, Place of Worship, Playground Nearby, Public Parking, Quiet Area, Rec./Community Centre, School Bus Route, Schools, Shopping Nearby
Faces HWY 7 & 8 west to Walkers Rd, turn right onto Oxford-Waterloo Rd, left onto Blandford-Blenheim Rd 22 (Baird St) turn right onto John St West, home is on the left.
Foundation Poured Concrete, Stone
Sewer Septic Approved
Water Municipal
Architectural Style 1.5 Storey
Structure Type Stucco
New Construction No
Schools
Elementary Schools Plattsville/Hickson
High Schools Waterloo-Oxford Dss
Others
Senior Community No
Tax ID 002960026
Ownership Freehold/None
Virtual Tour https://www.propertypanorama.com/instaview/itso/40772550

We know the real estate landscape, the best neighbourhoods, and how to build the best relationships. We’re committed to delivering exceptional service based on years of industry expertise and the heartfelt desire to get it right.






