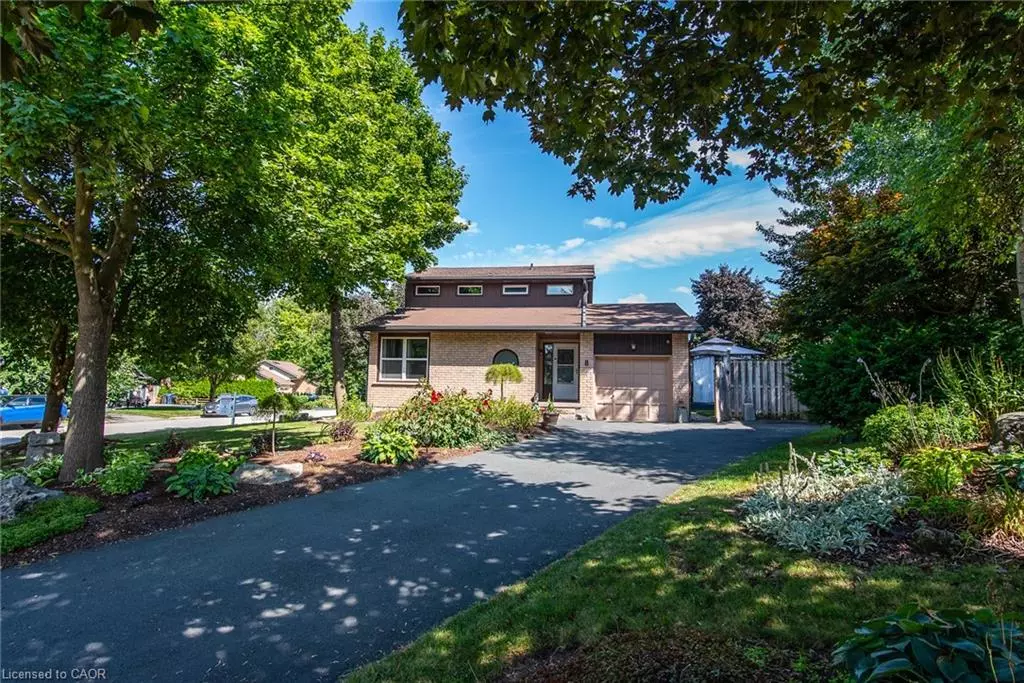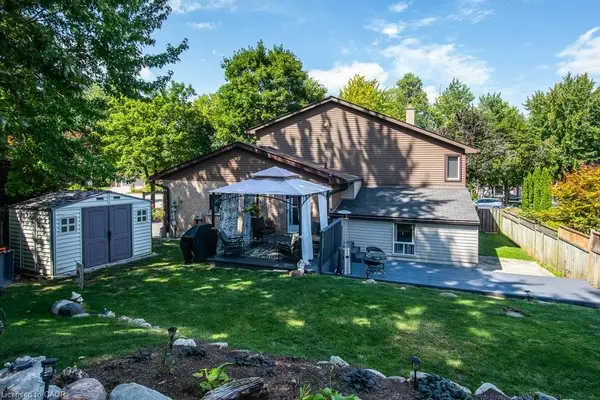
4 Beds
4 Baths
2,290 SqFt
4 Beds
4 Baths
2,290 SqFt
Open House
Sun Oct 26, 2:00pm - 4:00pm
Key Details
Property Type Single Family Home
Sub Type Detached
Listing Status Active
Purchase Type For Sale
Square Footage 2,290 sqft
Price per Sqft $392
MLS Listing ID 40774998
Style Backsplit
Bedrooms 4
Full Baths 3
Half Baths 1
Abv Grd Liv Area 2,869
Year Built 1984
Annual Tax Amount $5,819
Property Sub-Type Detached
Source Cornerstone
Property Description
Location
Province ON
County Wellington
Area City Of Guelph
Zoning R1B-28
Direction Imperial Road to Primrose Lane to Pickwick Place.
Rooms
Other Rooms Gazebo, Shed(s), Storage
Basement Partial, Finished
Bedroom 2 2
Bedroom 3 1
Kitchen 1
Interior
Interior Features Ceiling Fan(s)
Heating Baseboard
Cooling Other
Fireplaces Number 1
Fireplaces Type Electric
Fireplace Yes
Window Features Window Coverings
Appliance Water Heater, Water Softener, Dishwasher, Dryer, Microwave, Refrigerator, Stove, Washer
Laundry In Basement
Exterior
Exterior Feature Landscaped
Parking Features Attached Garage, Garage Door Opener, Asphalt
Garage Spaces 1.0
Fence Full
Roof Type Shingle
Porch Deck
Lot Frontage 128.91
Lot Depth 104.98
Garage Yes
Building
Lot Description Urban, Pie Shaped Lot, Highway Access, Landscaped, Library, Park, Playground Nearby, Public Parking, Public Transit, Rec./Community Centre, Regional Mall, School Bus Route, Schools, Shopping Nearby, Trails
Faces Imperial Road to Primrose Lane to Pickwick Place.
Foundation Concrete Perimeter
Sewer Sewer (Municipal)
Water Municipal
Architectural Style Backsplit
Structure Type Brick,Vinyl Siding
New Construction No
Others
Senior Community No
Tax ID 712630023
Ownership Freehold/None
Virtual Tour https://unbranded.youriguide.com/8_pickwick_pl_guelph_on/

We know the real estate landscape, the best neighbourhoods, and how to build the best relationships. We’re committed to delivering exceptional service based on years of industry expertise and the heartfelt desire to get it right.






