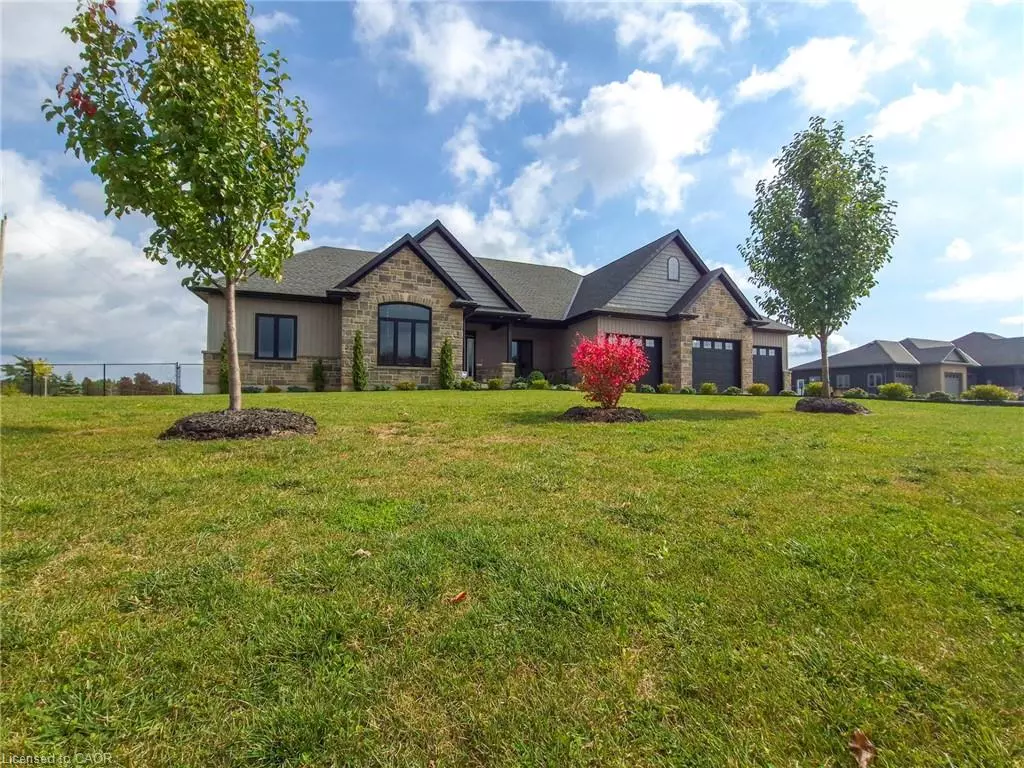
7 Beds
3 Baths
2,421 SqFt
7 Beds
3 Baths
2,421 SqFt
Open House
Sat Oct 18, 2:00pm - 4:00pm
Key Details
Property Type Single Family Home
Sub Type Detached
Listing Status Active
Purchase Type For Sale
Square Footage 2,421 sqft
Price per Sqft $557
MLS Listing ID 40773055
Style Bungalow
Bedrooms 7
Full Baths 3
Abv Grd Liv Area 4,489
Year Built 2018
Annual Tax Amount $7,546
Lot Size 0.940 Acres
Acres 0.94
Property Sub-Type Detached
Source Cornerstone
Property Description
Location
Province ON
County Haldimand
Area Dunnville
Zoning RH
Direction From Robinson Rd., E. on Carter Rd., S. on Phillips Crt.
Rooms
Other Rooms Playground, Shed(s), Other
Basement Development Potential, Separate Entrance, Walk-Up Access, Full, Finished, Sump Pump
Main Level Bedrooms 4
Kitchen 1
Interior
Interior Features High Speed Internet, Central Vacuum, Air Exchanger, Auto Garage Door Remote(s), Built-In Appliances, In-law Capability, Sewage Pump, Ventilation System, Water Treatment
Heating Forced Air, Natural Gas
Cooling Central Air, Energy Efficient, Humidity Control
Fireplaces Number 1
Fireplaces Type Insert, Living Room, Gas
Fireplace Yes
Window Features Window Coverings,Skylight(s)
Appliance Range, Oven, Water Heater Owned, Built-in Microwave, Dishwasher, Dryer, Freezer, Gas Stove, Hot Water Tank Owned, Refrigerator, Stove, Washer
Laundry Gas Dryer Hookup, Laundry Room, Main Level
Exterior
Exterior Feature Landscaped, Lighting
Parking Features Attached Garage, Garage Door Opener, Asphalt
Garage Spaces 3.0
Fence Full
Utilities Available Cell Service, Electricity Available, Fibre Optics, Garbage/Sanitary Collection, Natural Gas Connected, Recycling Pickup, Street Lights, Phone Available, Underground Utilities
View Y/N true
View Clear, Forest, Trees/Woods
Roof Type Asphalt Shing
Porch Deck
Lot Frontage 178.61
Lot Depth 228.12
Garage Yes
Building
Lot Description Rural, Square, Corner Lot, Cul-De-Sac, Hospital, Landscaped, Library, Marina, Place of Worship, Quiet Area, Rec./Community Centre, School Bus Route, Schools
Faces From Robinson Rd., E. on Carter Rd., S. on Phillips Crt.
Foundation Poured Concrete
Sewer Septic Tank
Water Cistern
Architectural Style Bungalow
Structure Type Stone,Vinyl Siding
New Construction Yes
Schools
Elementary Schools Thompson Creek, St. Michael'S, St. Joseph
High Schools Dss, Lakeshore, Saint Jean De Brebeuf
Others
Senior Community No
Tax ID 381060277
Ownership Freehold/None

We know the real estate landscape, the best neighbourhoods, and how to build the best relationships. We’re committed to delivering exceptional service based on years of industry expertise and the heartfelt desire to get it right.






