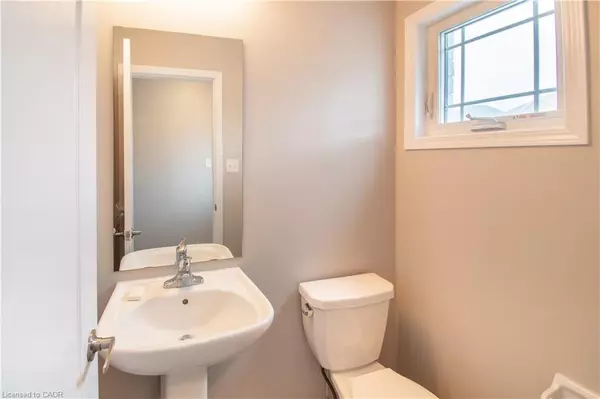
3 Beds
2 Baths
1,325 SqFt
3 Beds
2 Baths
1,325 SqFt
Key Details
Property Type Townhouse
Sub Type Row/Townhouse
Listing Status Active
Purchase Type For Sale
Square Footage 1,325 sqft
Price per Sqft $430
MLS Listing ID 40772110
Style Two Story
Bedrooms 3
Full Baths 1
Half Baths 1
Abv Grd Liv Area 1,325
Year Built 2018
Annual Tax Amount $5,007
Property Sub-Type Row/Townhouse
Source Cornerstone
Property Description
Situated in the heart of Westridge, this home is within walking distance to Lakehead University, Costco, and Rotary Place, and only minutes to Georgian College, Walmart, and Downtown Orillia. A Great opportunity families seeking comfort and convenience in a prime location.
Location
Province ON
County Simcoe County
Area Orillia
Zoning WRR2
Direction From University Ave, Turn left to Diana Dr
Rooms
Other Rooms None
Basement Full, Unfinished
Bedroom 2 3
Kitchen 1
Interior
Heating Electric Forced Air
Cooling Central Air
Fireplace No
Appliance Dryer, Refrigerator, Stove, Washer
Exterior
Exterior Feature Year Round Living
Parking Features Attached Garage, Asphalt
Garage Spaces 1.0
Utilities Available Cable Connected, Cable Available, Electricity Connected, Garbage/Sanitary Collection, High Speed Internet Avail, Natural Gas Connected, Phone Connected
View Y/N true
View City
Roof Type Asphalt Shing
Lot Frontage 19.69
Lot Depth 114.83
Garage Yes
Building
Lot Description Urban, Rectangular, Park, Public Transit, School Bus Route, Schools, Shopping Nearby
Faces From University Ave, Turn left to Diana Dr
Foundation Concrete Perimeter
Sewer Sewer (Municipal)
Water Municipal
Architectural Style Two Story
Structure Type Aluminum Siding,Brick
New Construction Yes
Schools
Elementary Schools Notre Dame Catholic School, Ecole Samuel De Champlain
High Schools Orillia Ss
Others
Senior Community No
Tax ID 585720982
Ownership Freehold/None

We know the real estate landscape, the best neighbourhoods, and how to build the best relationships. We’re committed to delivering exceptional service based on years of industry expertise and the heartfelt desire to get it right.






