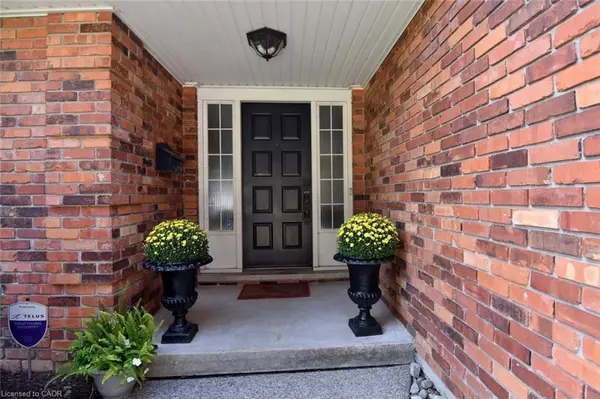
4 Beds
3 Baths
2,350 SqFt
4 Beds
3 Baths
2,350 SqFt
Key Details
Property Type Single Family Home
Sub Type Detached
Listing Status Active
Purchase Type For Sale
Square Footage 2,350 sqft
Price per Sqft $553
MLS Listing ID 40771642
Style Two Story
Bedrooms 4
Full Baths 2
Half Baths 1
Abv Grd Liv Area 2,350
Year Built 1978
Annual Tax Amount $8,317
Property Sub-Type Detached
Source Cornerstone
Property Description
Location
Province ON
County Hamilton
Area 42 - Ancaster
Zoning R3
Direction Mohawk Rd to Lim Kiln Rd to Longfield Cres to Marigold Crt.
Rooms
Basement Full, Partially Finished, Sump Pump
Bedroom 2 4
Kitchen 1
Interior
Interior Features Auto Garage Door Remote(s), Built-In Appliances
Heating Forced Air, Natural Gas
Cooling Central Air
Fireplaces Number 1
Fireplaces Type Gas
Fireplace Yes
Window Features Window Coverings
Appliance Water Heater, Dishwasher, Dryer, Range Hood, Refrigerator, Stove, Washer
Laundry Main Level
Exterior
Exterior Feature Lawn Sprinkler System, Privacy
Parking Features Attached Garage, Garage Door Opener, Inside Entry
Garage Spaces 3.0
Roof Type Asphalt Shing
Porch Patio
Lot Frontage 68.2
Lot Depth 110.0
Garage Yes
Building
Lot Description Urban, Airport, Arts Centre, Business Centre, Cul-De-Sac, Dog Park, Near Golf Course, Highway Access, Hospital, Library, Major Highway, Park, Place of Worship, Playground Nearby, Public Transit, Rec./Community Centre, School Bus Route, Schools, Shopping Nearby, Trails
Faces Mohawk Rd to Lim Kiln Rd to Longfield Cres to Marigold Crt.
Foundation Block
Sewer Sewer (Municipal)
Water Municipal
Architectural Style Two Story
Structure Type Aluminum Siding,Brick
New Construction No
Schools
Elementary Schools Rousseau, Frank Panabaker, Holy Name Of Mary
High Schools Ancaster High, Bishop Tonnos
Others
Senior Community No
Tax ID 175640137
Ownership Freehold/None
Virtual Tour https://www.venturehomes.ca/virtualtour.asp?tourid=69518

We know the real estate landscape, the best neighbourhoods, and how to build the best relationships. We’re committed to delivering exceptional service based on years of industry expertise and the heartfelt desire to get it right.






