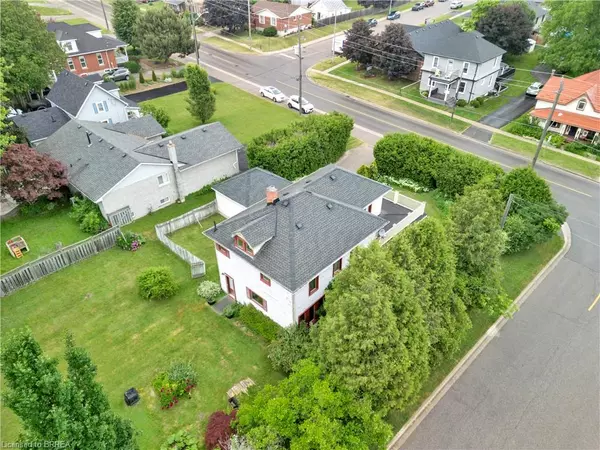
4 Beds
2 Baths
2,000 SqFt
4 Beds
2 Baths
2,000 SqFt
Open House
Sun Oct 05, 2:00pm - 4:00pm
Key Details
Property Type Single Family Home
Sub Type Detached
Listing Status Active
Purchase Type For Sale
Square Footage 2,000 sqft
Price per Sqft $389
MLS Listing ID 40771570
Style Two Story
Bedrooms 4
Full Baths 1
Half Baths 1
Abv Grd Liv Area 2,000
Year Built 1910
Annual Tax Amount $3,237
Property Sub-Type Detached
Source Brantford
Property Description
Location
Province ON
County Brant County
Area 2110 - Ne Rural
Zoning R2
Direction Church St.
Rooms
Basement Partial, Unfinished
Bedroom 2 4
Kitchen 1
Interior
Interior Features None
Heating Natural Gas, Radiator
Cooling None
Fireplace No
Window Features Window Coverings
Appliance Dishwasher, Dryer, Microwave, Refrigerator, Stove, Washer
Laundry Main Level
Exterior
Parking Features Detached Garage, Gravel
Garage Spaces 1.0
Garage Description 1
Roof Type Asphalt Shing
Porch Deck, Porch
Lot Frontage 76.0
Lot Depth 174.0
Garage Yes
Building
Lot Description Urban, Rectangular, Library, Major Highway, Park, Place of Worship, Playground Nearby, Rec./Community Centre, Schools, Shopping Nearby
Faces Church St.
Foundation Poured Concrete, Stone
Sewer Sewer (Municipal)
Water Municipal
Architectural Style Two Story
Structure Type Wood Siding,Other
New Construction No
Others
Senior Community No
Tax ID 320330521
Ownership Freehold/None
Virtual Tour https://youtu.be/LB_AgdhJwQY?si=kpOBJ62wp5a3vjP2

We know the real estate landscape, the best neighbourhoods, and how to build the best relationships. We’re committed to delivering exceptional service based on years of industry expertise and the heartfelt desire to get it right.






