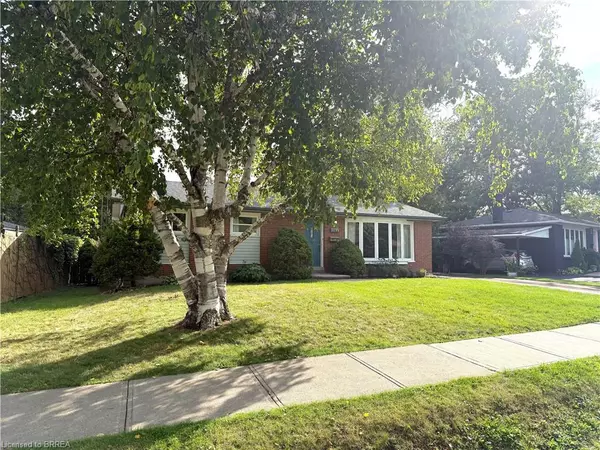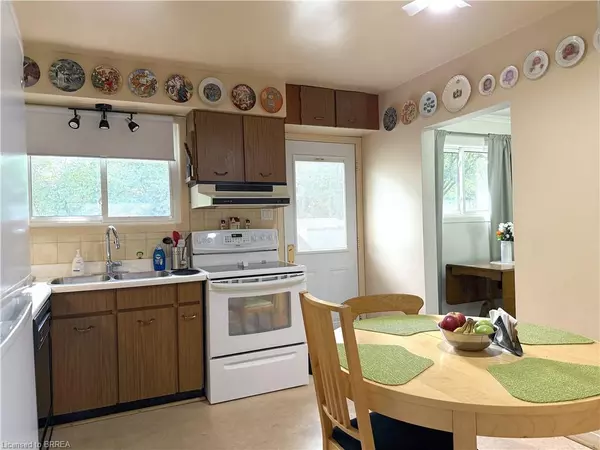
3 Beds
1 Bath
1,032 SqFt
3 Beds
1 Bath
1,032 SqFt
Key Details
Property Type Single Family Home
Sub Type Detached
Listing Status Active
Purchase Type For Sale
Square Footage 1,032 sqft
Price per Sqft $968
MLS Listing ID 40761769
Style Bungalow
Bedrooms 3
Full Baths 1
Abv Grd Liv Area 1,432
Year Built 1966
Annual Tax Amount $5,141
Property Sub-Type Detached
Source Brantford
Property Description
Location
Province ON
County Halton
Area 1 - Oakville
Zoning RL7-0
Direction Eighth Line, North-East on Falgarwood Dr, North-West on Gainsborough Dr
Rooms
Other Rooms Shed(s)
Basement Development Potential, Full, Partially Finished, Sump Pump
Main Level Bedrooms 3
Kitchen 1
Interior
Interior Features Ceiling Fan(s)
Heating Forced Air, Natural Gas
Cooling Central Air
Fireplace No
Window Features Window Coverings
Appliance Dishwasher, Range Hood, Refrigerator, Stove
Laundry In Basement
Exterior
Parking Features Asphalt
Roof Type Asphalt Shing
Porch Deck, Patio
Lot Frontage 66.06
Garage No
Building
Lot Description Urban, Irregular Lot, Highway Access, Major Highway, Park, Public Transit, Quiet Area, Schools, Shopping Nearby
Faces Eighth Line, North-East on Falgarwood Dr, North-West on Gainsborough Dr
Foundation Block
Sewer Sewer (Municipal)
Water Municipal-Metered
Architectural Style Bungalow
Structure Type Brick Veneer,Vinyl Siding
New Construction No
Others
Senior Community No
Tax ID 248890099
Ownership Freehold/None
Virtual Tour https://mls.kuu.la/share/collection/7DMcZ?fs=1&vr=1&initload=0&thumbs=1

We know the real estate landscape, the best neighbourhoods, and how to build the best relationships. We’re committed to delivering exceptional service based on years of industry expertise and the heartfelt desire to get it right.






