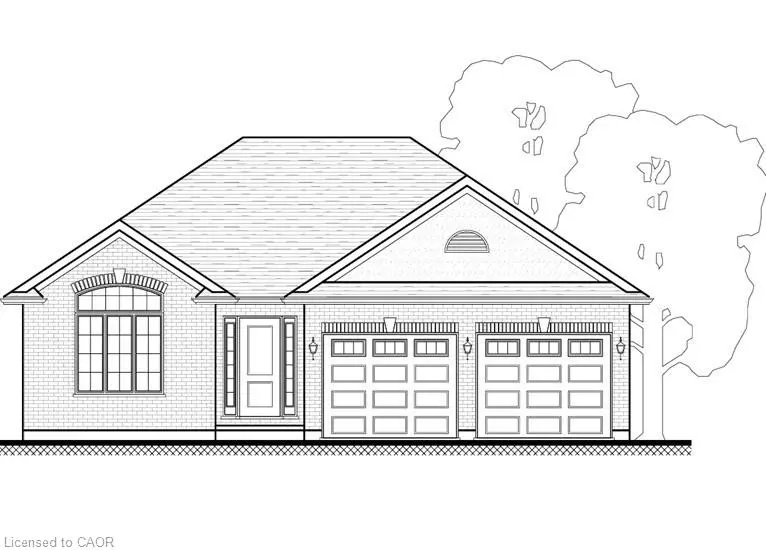
2 Beds
2 Baths
1,280 SqFt
2 Beds
2 Baths
1,280 SqFt
Key Details
Property Type Single Family Home
Sub Type Detached
Listing Status Active
Purchase Type For Sale
Square Footage 1,280 sqft
Price per Sqft $608
MLS Listing ID 40766249
Style Bungalow
Bedrooms 2
Full Baths 2
Abv Grd Liv Area 1,280
Property Sub-Type Detached
Source Cornerstone
Property Description
Location
Province ON
County Norfolk
Area Delhi
Zoning R1-A
Direction Hwy 3 to Delhi; Argyle to McIntosh; right on Duchess
Rooms
Basement Walk-Out Access, Full, Unfinished, Sump Pump
Main Level Bedrooms 2
Kitchen 1
Interior
Interior Features Auto Garage Door Remote(s), Central Vacuum Roughed-in, In-law Capability, Rough-in Bath, Water Meter
Heating Forced Air, Natural Gas
Cooling Central Air
Fireplace No
Appliance Water Heater Owned
Laundry Electric Dryer Hookup, Main Level, Sink, Washer Hookup
Exterior
Exterior Feature Lighting, Year Round Living
Parking Features Attached Garage, Garage Door Opener, Gravel
Garage Spaces 2.0
Utilities Available Cable Available, Electricity Connected, Garbage/Sanitary Collection, High Speed Internet Avail, Natural Gas Connected, Recycling Pickup, Street Lights, Phone Available, Underground Utilities
Roof Type Fiberglass
Porch Deck, Porch
Lot Frontage 49.8
Garage Yes
Building
Lot Description Urban, Irregular Lot, Near Golf Course, Library, Open Spaces, Park, Place of Worship, Playground Nearby, Quiet Area, Schools, Shopping Nearby
Faces Hwy 3 to Delhi; Argyle to McIntosh; right on Duchess
Foundation Poured Concrete
Sewer Sewer (Municipal)
Water Municipal-Metered
Architectural Style Bungalow
Structure Type Brick Veneer,Stone
New Construction No
Schools
Elementary Schools Delhi P.S.; St. Frances Cabrini
High Schools Delh District S.S.; Holy Trinity
Others
Senior Community No
Tax ID 000000027
Ownership Freehold/None

We know the real estate landscape, the best neighbourhoods, and how to build the best relationships. We’re committed to delivering exceptional service based on years of industry expertise and the heartfelt desire to get it right.


