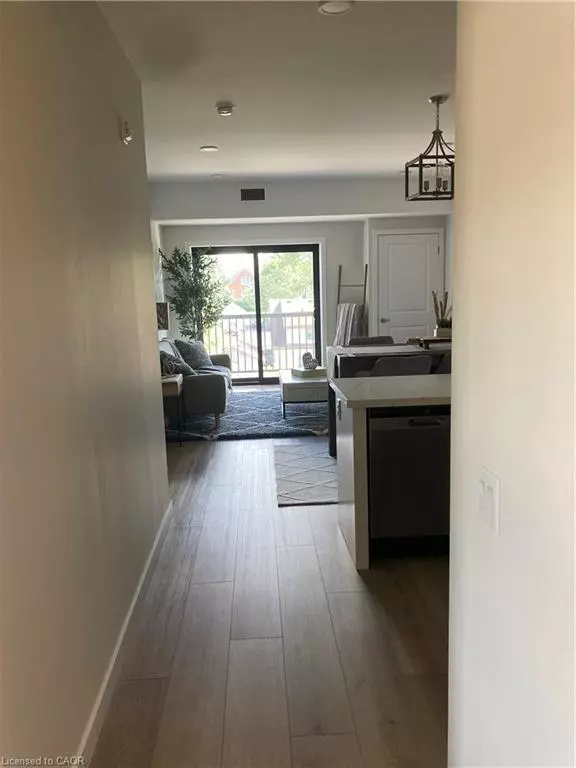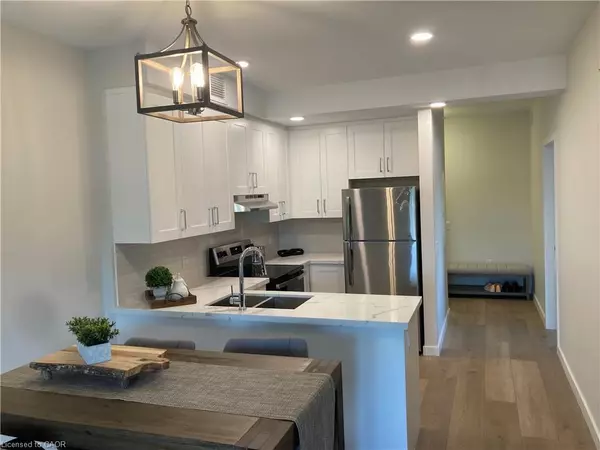2 Beds
2 Baths
912 SqFt
2 Beds
2 Baths
912 SqFt
Key Details
Property Type Condo
Sub Type Condo/Apt Unit
Listing Status Active
Purchase Type For Sale
Square Footage 912 sqft
Price per Sqft $689
MLS Listing ID 40763582
Style 1 Storey/Apt
Bedrooms 2
Full Baths 1
Half Baths 1
HOA Fees $492/mo
HOA Y/N Yes
Abv Grd Liv Area 912
Year Built 2023
Annual Tax Amount $2,850
Property Sub-Type Condo/Apt Unit
Source Cornerstone
Property Description
Location
Province ON
County Haldimand
Area Cayuga
Zoning CD
Direction Hwy 3 (Talbot St) Cayuga, Property on the south side between Ottawa St and Cayuga St.
Rooms
Main Level Bedrooms 2
Kitchen 1
Interior
Interior Features High Speed Internet, Built-In Appliances, Elevator, Separate Hydro Meters
Heating Forced Air, Natural Gas
Cooling Central Air
Fireplace No
Appliance Water Heater, Dishwasher, Dryer, Refrigerator, Stove, Washer
Laundry In-Suite
Exterior
Exterior Feature Controlled Entry, Private Entrance
Parking Features Asphalt, Exclusive
Garage Description 1
Utilities Available Electricity Connected, Natural Gas Connected, Street Lights
Waterfront Description River/Stream
Roof Type Flat,Membrane
Porch Open, Patio
Garage No
Building
Lot Description Urban, Business Centre, City Lot, Near Golf Course, Landscaped, Park, Place of Worship, Rec./Community Centre, Schools, Shopping Nearby, Trails
Faces Hwy 3 (Talbot St) Cayuga, Property on the south side between Ottawa St and Cayuga St.
Foundation Concrete Perimeter
Sewer Sewer (Municipal)
Water Municipal
Architectural Style 1 Storey/Apt
Structure Type Brick,Concrete
New Construction No
Schools
Elementary Schools J.L. Mitchener, St Stephens
High Schools Cayuga Secondary School
Others
HOA Fee Include Insurance,Central Air Conditioning,Heat,Currently Includes Natural Gas
Senior Community No
Tax ID 388230009
Ownership Condominium
We know the real estate landscape, the best neighbourhoods, and how to build the best relationships. We’re committed to delivering exceptional service based on years of industry expertise and the heartfelt desire to get it right.






