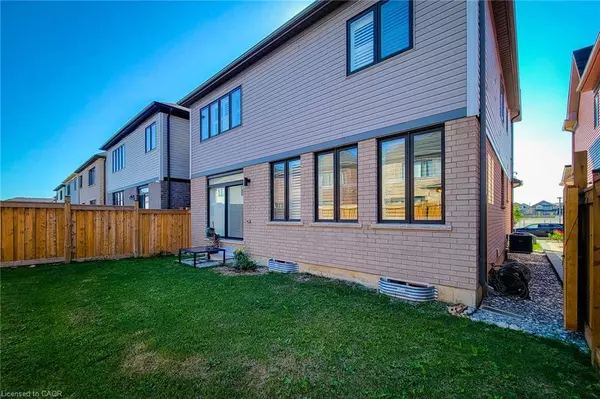4 Beds
3 Baths
2,379 SqFt
4 Beds
3 Baths
2,379 SqFt
Key Details
Property Type Single Family Home
Sub Type Detached
Listing Status Active
Purchase Type For Sale
Square Footage 2,379 sqft
Price per Sqft $399
MLS Listing ID 40762669
Style Two Story
Bedrooms 4
Full Baths 2
Half Baths 1
Abv Grd Liv Area 2,379
Annual Tax Amount $5,815
Property Sub-Type Detached
Source Cornerstone
Property Description
Modern open layout, gourmet kitchen with island seating, luxurious primary suite.Upstairs features a beautiful primary suite with walk-in closet and plus generously sized bedrooms.Relax and enjoy perfectly located near the scenic Grand River,trails, parks, schools and easy access to Hamilton and major Highways, local dining & entertainment just minutes away-Caledonia charm living at its finest and big lifestyle.
Location
Province ON
County Haldimand
Area Caledonia
Zoning R1-B(H)
Direction McClung to Maclachlan ,right onto Whithorn
Rooms
Basement Full, Unfinished
Bedroom 2 4
Kitchen 0
Interior
Interior Features Atrium, Auto Garage Door Remote(s), Central Vacuum
Heating Forced Air, Natural Gas
Cooling Central Air
Fireplace No
Window Features Window Coverings
Appliance Water Heater, Dishwasher, Dryer, Microwave, Refrigerator, Stove, Washer
Laundry Upper Level
Exterior
Exterior Feature Recreational Area
Parking Features Attached Garage, Garage Door Opener
Garage Spaces 2.0
Roof Type Asphalt Shing
Lot Frontage 38.06
Lot Depth 92.08
Garage Yes
Building
Lot Description Urban, Park, Playground Nearby, Quiet Area, Schools, Trails
Faces McClung to Maclachlan ,right onto Whithorn
Foundation Concrete Block
Sewer Sewer (Municipal)
Water Municipal
Architectural Style Two Story
Structure Type Metal/Steel Siding
New Construction No
Schools
Elementary Schools Pope Francis Catholic Elementary School
Others
Senior Community No
Tax ID 381551090
Ownership Freehold/None
We know the real estate landscape, the best neighbourhoods, and how to build the best relationships. We’re committed to delivering exceptional service based on years of industry expertise and the heartfelt desire to get it right.






