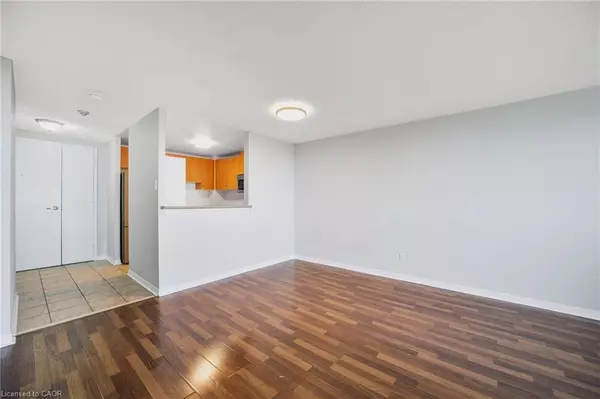1 Bed
1 Bath
673 SqFt
1 Bed
1 Bath
673 SqFt
Key Details
Property Type Condo
Sub Type Condo/Apt Unit
Listing Status Active
Purchase Type For Sale
Square Footage 673 sqft
Price per Sqft $592
MLS Listing ID 40762148
Style 1 Storey/Apt
Bedrooms 1
Full Baths 1
HOA Fees $475/mo
HOA Y/N Yes
Abv Grd Liv Area 673
Annual Tax Amount $1,799
Property Sub-Type Condo/Apt Unit
Source Cornerstone
Property Description
Location
Province ON
County Peel
Area Ms - Mississauga
Zoning RC
Direction Glen Erin Dr/ Aquitaine Ave
Rooms
Main Level Bedrooms 1
Kitchen 1
Interior
Interior Features Other
Heating Forced Air, Natural Gas
Cooling Central Air
Fireplace No
Laundry In-Suite
Exterior
Garage Spaces 1.0
Roof Type Flat
Porch Enclosed
Garage Yes
Building
Lot Description Urban, Ample Parking, Library, Major Highway, Park, Rec./Community Centre, Schools
Faces Glen Erin Dr/ Aquitaine Ave
Sewer Sewer (Municipal)
Water Municipal
Architectural Style 1 Storey/Apt
Structure Type Brick
New Construction No
Others
Senior Community No
Tax ID 197740051
Ownership Condominium
We know the real estate landscape, the best neighbourhoods, and how to build the best relationships. We’re committed to delivering exceptional service based on years of industry expertise and the heartfelt desire to get it right.






