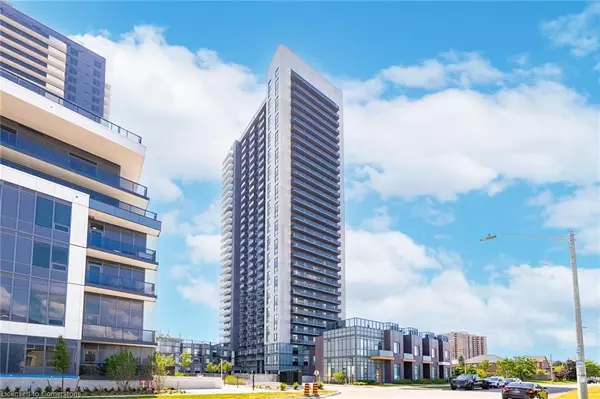2 Beds
2 Baths
693 SqFt
2 Beds
2 Baths
693 SqFt
Key Details
Property Type Condo
Sub Type Condo/Apt Unit
Listing Status Active
Purchase Type For Sale
Square Footage 693 sqft
Price per Sqft $907
MLS Listing ID 40758862
Style 1 Storey/Apt
Bedrooms 2
Full Baths 2
HOA Fees $541/mo
HOA Y/N Yes
Abv Grd Liv Area 693
Annual Tax Amount $3,422
Property Sub-Type Condo/Apt Unit
Source Mississauga
Property Description
parking spaces, and 1 locker condo with a large primary bedroom featuring a
4-piece ensuite. Open-concept living and dining with large windows and walkout to
a balcony offering unobstructed city views. Modern kitchen with stainless steel
appliances and quartz countertops with custom Island Upgrade. Includes ensuite
laundry.
Building amenities: concierge, lounge, fitness room, pool, kids' play area, BBQ
area, party room, and visitor parking. Steps to LRT, transit, Hwy 401/403/410/QEW,
Square One, hospitals, plazas, schools, and restaurants. Don't miss this
incredible opportunity!
Location
Province ON
County Peel
Area Ms - Mississauga
Zoning RA5-23
Direction Hurontario & Nahani Way
Rooms
Basement None
Main Level Bedrooms 2
Kitchen 1
Interior
Interior Features Other
Heating Natural Gas
Cooling Central Air
Fireplace No
Appliance Dryer, Refrigerator, Stove
Laundry In-Suite
Exterior
Garage Spaces 2.0
Roof Type Other
Porch Open
Garage No
Building
Lot Description Urban, Major Highway, Park, Playground Nearby, Public Transit, Rec./Community Centre, Schools, Shopping Nearby
Faces Hurontario & Nahani Way
Foundation Concrete Perimeter
Sewer Sewer (Municipal)
Water Municipal
Architectural Style 1 Storey/Apt
Structure Type Hardboard
New Construction No
Others
Senior Community No
Tax ID 201060693
Ownership Condominium
We know the real estate landscape, the best neighbourhoods, and how to build the best relationships. We’re committed to delivering exceptional service based on years of industry expertise and the heartfelt desire to get it right.






