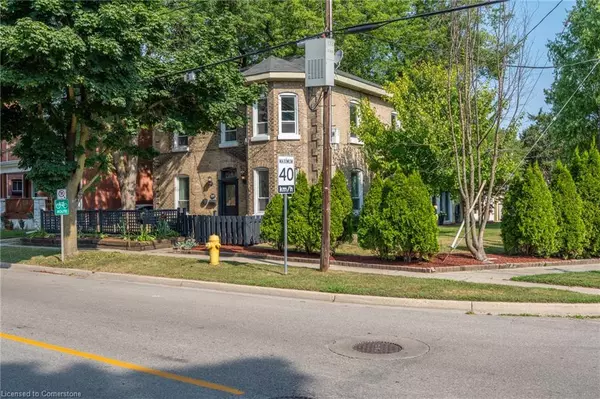3 Beds
2 Baths
2,159 SqFt
3 Beds
2 Baths
2,159 SqFt
Key Details
Property Type Single Family Home
Sub Type Detached
Listing Status Active
Purchase Type For Sale
Square Footage 2,159 sqft
Price per Sqft $294
MLS Listing ID 40758164
Style Two Story
Bedrooms 3
Full Baths 2
Abv Grd Liv Area 2,159
Year Built 1891
Annual Tax Amount $3,202
Lot Size 8,102 Sqft
Acres 0.186
Property Sub-Type Detached
Source Hamilton - Burlington
Property Description
The first unit has soaring 10-foot-high ceilings with large windows & glass doors that allow for maximum sunlight, exposed brick, a bedroom & a den, private main floor laundry, access to the oversized garage, a dining room, living room, and a modern kitchen with an island, pantry, & stainless steel appliances, including a dishwasher.
The second unit is completely separate with its own entrance, lots of natural light, 2 bedrooms, an open concept living room/kitchen area, a large bathroom with separate standing shower, soaker tub, and its own washer & dryer, and the kitchen features stainless steel appliances. This unit spans the entirety of the second floor, which provides plenty of space for working from home.
This home is in a vibrant neighbourhood, and is situated on a large lot allowing for plenty of parking for everyone living in the home. Come see the pride of ownership that is evident throughout the property, and view the virtual tours now!
Location
Province ON
County Brantford
Area 2028 - Henderson/Holmedale
Zoning f-RC
Direction Northwest corner of Lewis St and Grand River Ave.
Rooms
Other Rooms Shed(s)
Basement Partial, Unfinished
Main Level Bedrooms 1
Bedroom 2 2
Kitchen 2
Interior
Interior Features Accessory Apartment
Heating Forced Air, Natural Gas
Cooling None
Fireplace No
Laundry In-Suite
Exterior
Exterior Feature Landscaped, Private Entrance
Parking Features Detached Garage
Garage Spaces 2.0
Roof Type Asphalt Shing
Lot Frontage 50.0
Lot Depth 117.09
Garage Yes
Building
Lot Description Urban, Irregular Lot, Hospital, Park, Place of Worship, Public Transit, Schools
Faces Northwest corner of Lewis St and Grand River Ave.
Foundation Stone
Sewer Sewer (Municipal)
Water Municipal
Architectural Style Two Story
Structure Type Brick
New Construction No
Others
Senior Community No
Tax ID 321490029
Ownership Freehold/None
Virtual Tour https://my.matterport.com/show/?m=W7bjzV8Z5ss
We know the real estate landscape, the best neighbourhoods, and how to build the best relationships. We’re committed to delivering exceptional service based on years of industry expertise and the heartfelt desire to get it right.






